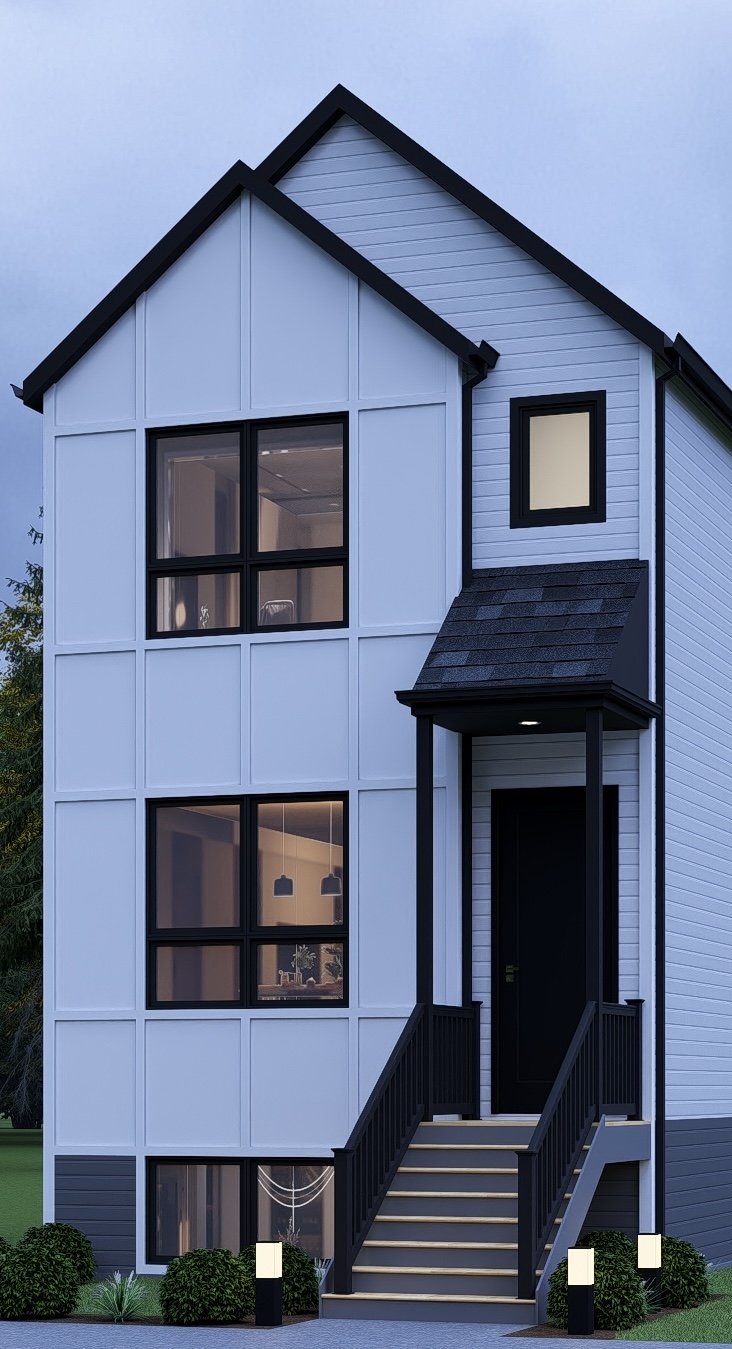400 N LaSalle #2312
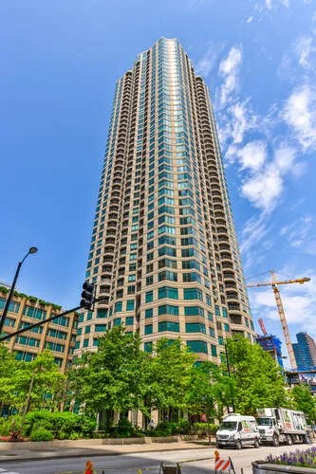
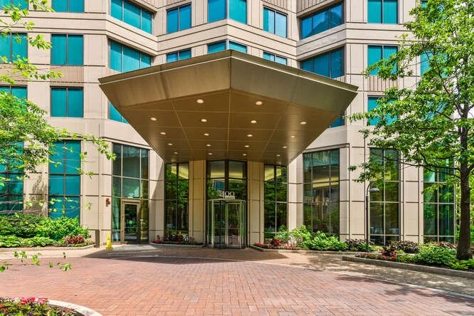
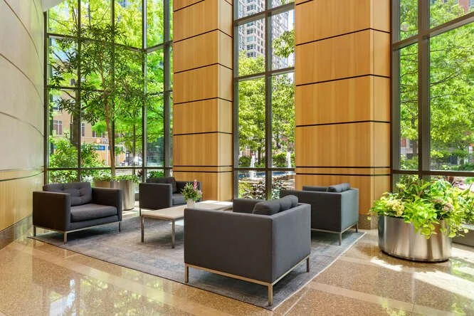
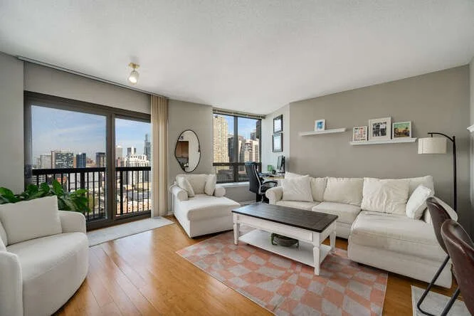
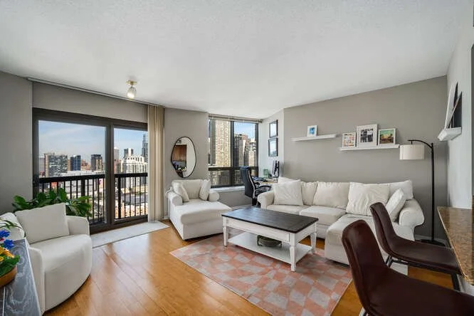
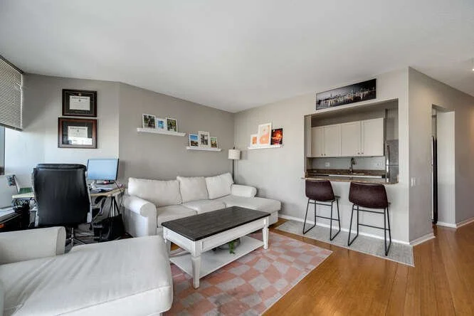
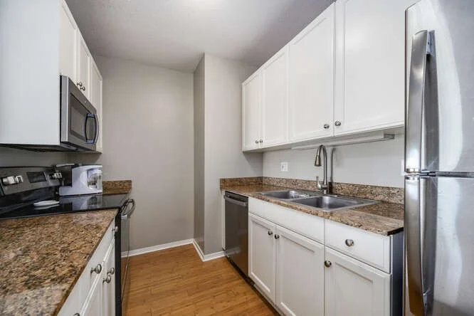
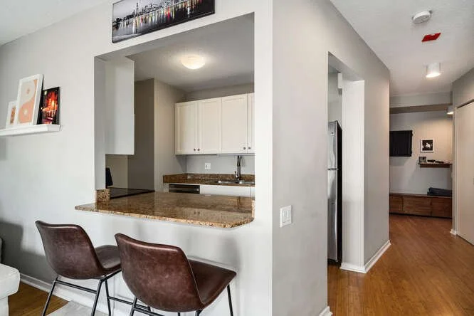
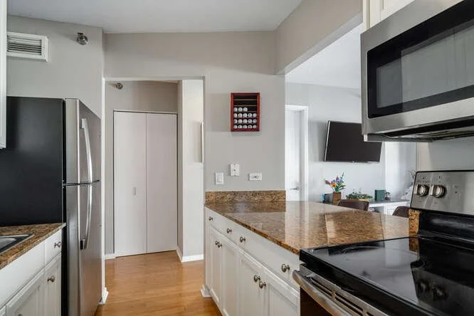
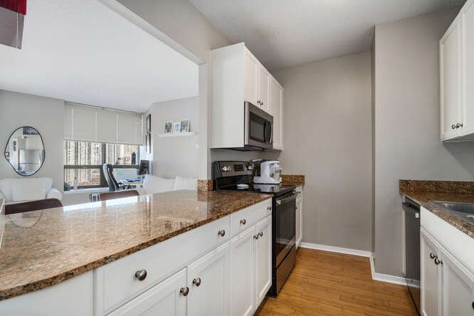
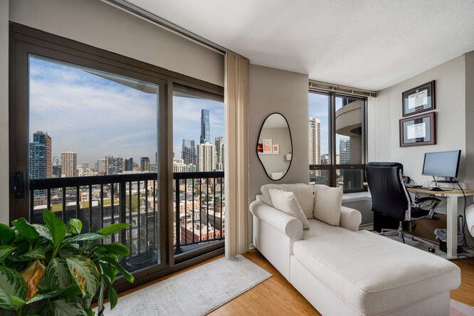
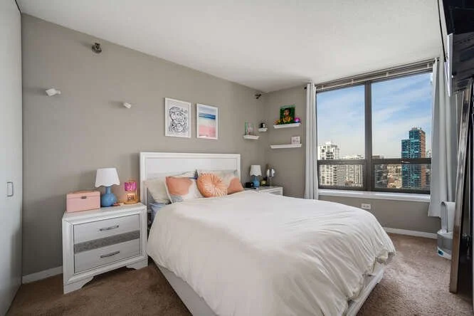
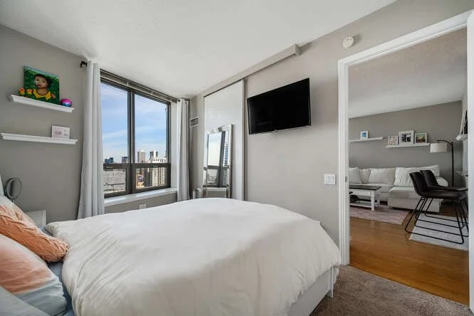
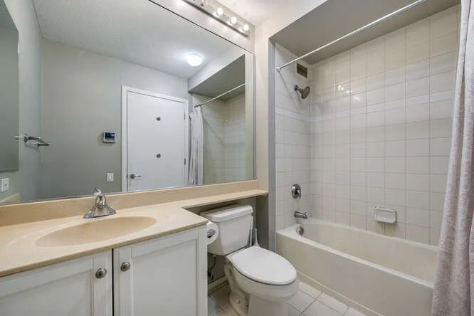
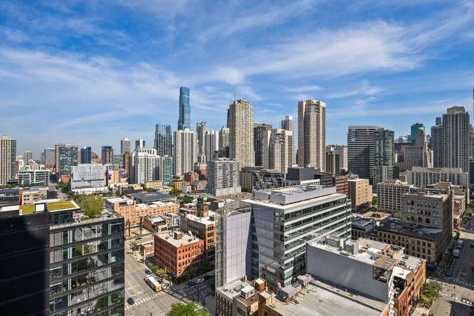
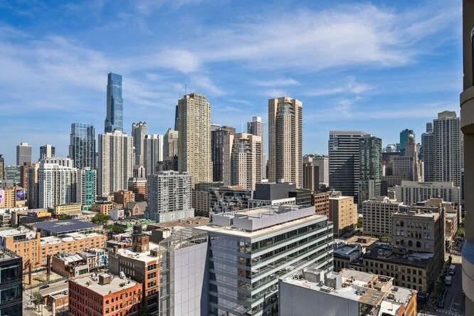
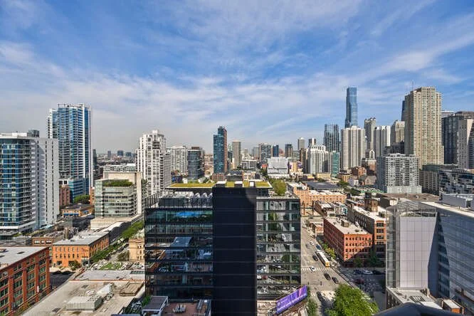
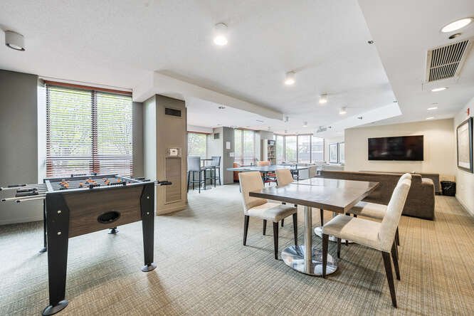
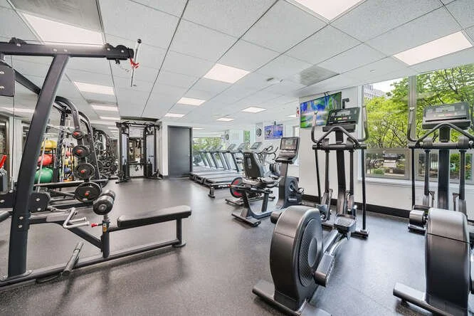
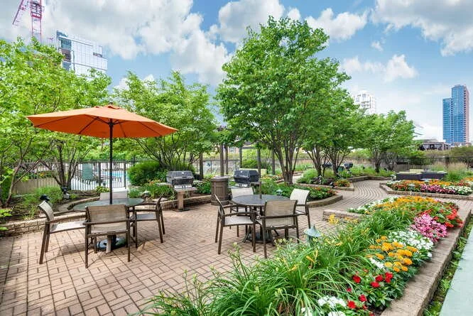
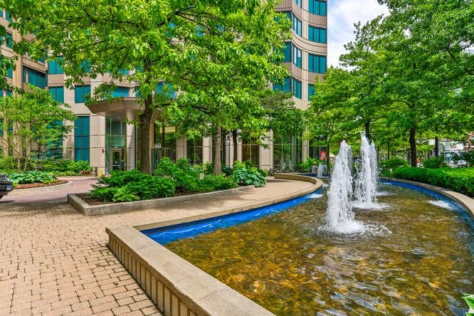
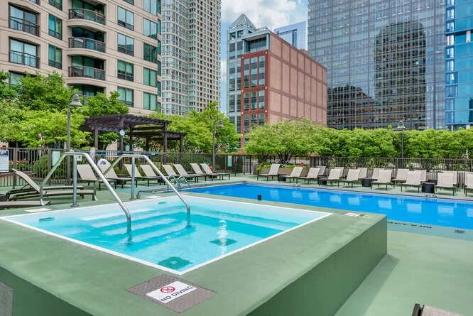
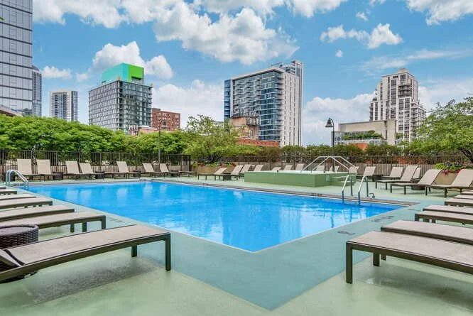
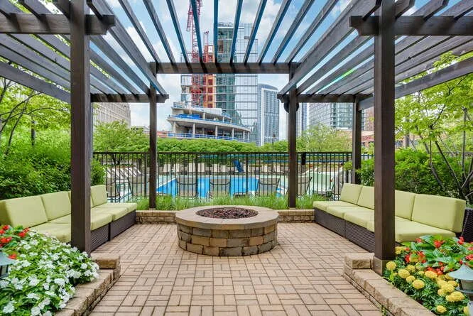
River North | 1-Bed, 1 Bath | $315,000
Charming move-in ready condo in a full amenity building in the heart of River North. The open and sun-filled living room is highlighted by wide-plank flooring, expansive windows with sweeping skyline views, a convenient home office nook, and access to the Juliet balcony creating an inviting space for everyday living. The updated kitchen features white cabinetry, granite countertops, stainless steel appliances, a built-in dining counter, and a thoughtful layout that opens seamlessly to the living area. Retreat to the generously sized bedroom with large windows, plush carpeting and an abundance of closet space. The full bath is complete with soaking tub and shower and tile surround. Additional highlights include in-unit washer and dryer and ample storage throughout. Residents enjoy a full amenity building offering 24-hour door service, state-of-the-art fitness center, sun deck with firepits and seating, outdoor pool and jacuzzi, and a pet-friendly environment. Ideally situated in vibrant River North, just steps from a premier collection of restaurants and nightlife, the Chicago Riverwalk, the Merchandise Mart, multiple L stops, and easy access to 90/94.
River North Coming Soon Snapshot
This coming-soon residence is located in River North, one of Chicago’s most walkable and centrally located neighborhoods, known for its dining, nightlife, river access, and convenient transportation. Full-amenity buildings in this area continue to attract strong demand from buyers looking for ease, location, and lifestyle.
Property highlights include:
Move-in-ready one-bedroom condo in a full-amenity high-rise
Open living area with wide-plank flooring and expansive windows
Skyline views and a Juliet balcony
Dedicated home office nook
Updated kitchen with white cabinetry, granite countertops, stainless steel appliances, and built-in dining counter
Generously sized bedroom with plush carpeting and ample closet space
Full bathroom with soaking tub and shower
In-unit washer and dryer
Full amenity building with 24-hour door service, fitness center, sun deck with firepits, outdoor pool, and jacuzzi
Pet-friendly building
Steps from the Chicago Riverwalk, Merchandise Mart, dining, nightlife, multiple L lines, and easy access to I-90/94
This Property Is Ideal for Buyers Looking For
A move-in-ready condo in a full-service building
An open layout with flexible work-from-home space
Walkable access to dining, nightlife, and the Riverwalk
Strong convenience to public transit and expressways
Long-term value in a well-established River North location
Property FAQ
Where is this condo located?
This home is located in River North, Chicago, near the Chicago Riverwalk, Merchandise Mart, and multiple CTA train lines.
Does the unit have in-unit laundry?
Yes. The unit includes an in-unit washer and dryer.
Is this a full amenity building?
Yes. The building offers door staff, a fitness center, sun deck, outdoor pool, and jacuzzi.
Is the building pet friendly?
Yes. Pets are allowed, subject to building policies.
How can I learn more before the home officially lists?
Contact Busby Group to receive pre-market details and showing availability.
2707 W Belmont Ave, Unit 4W
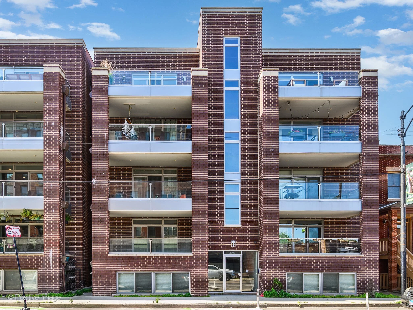
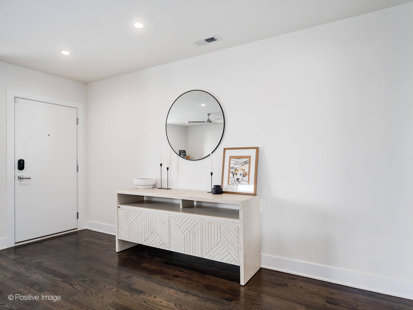
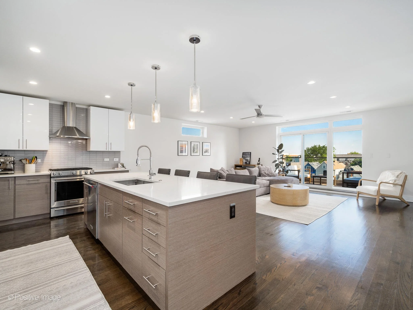
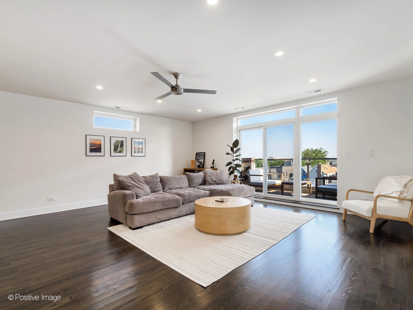
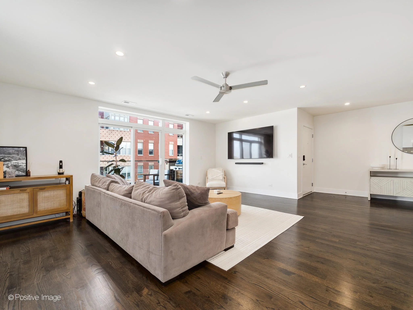
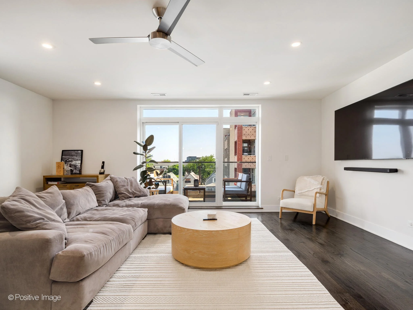
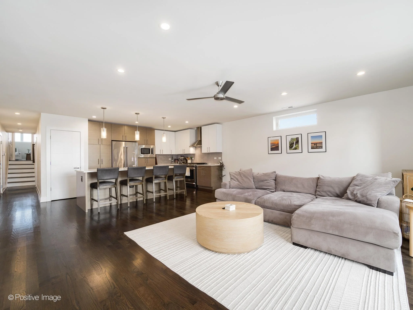
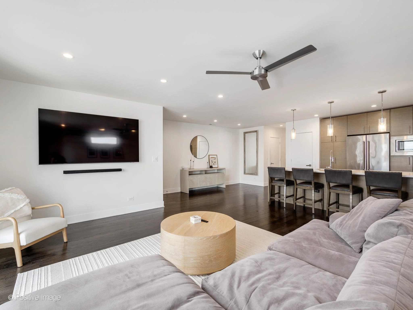
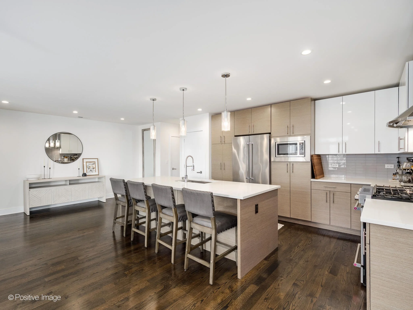
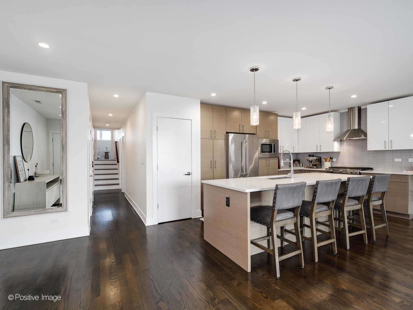
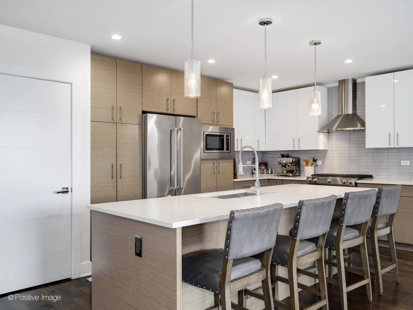
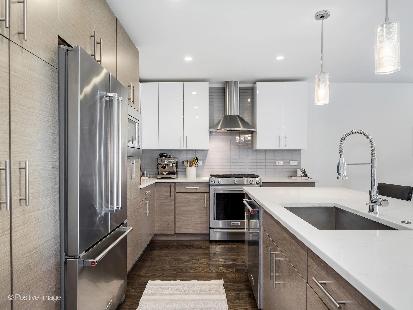
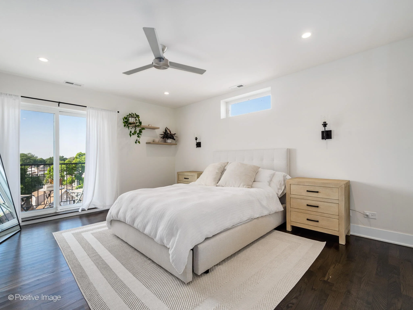
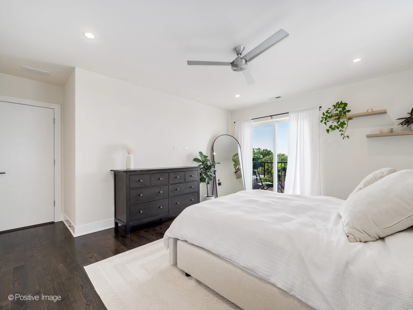
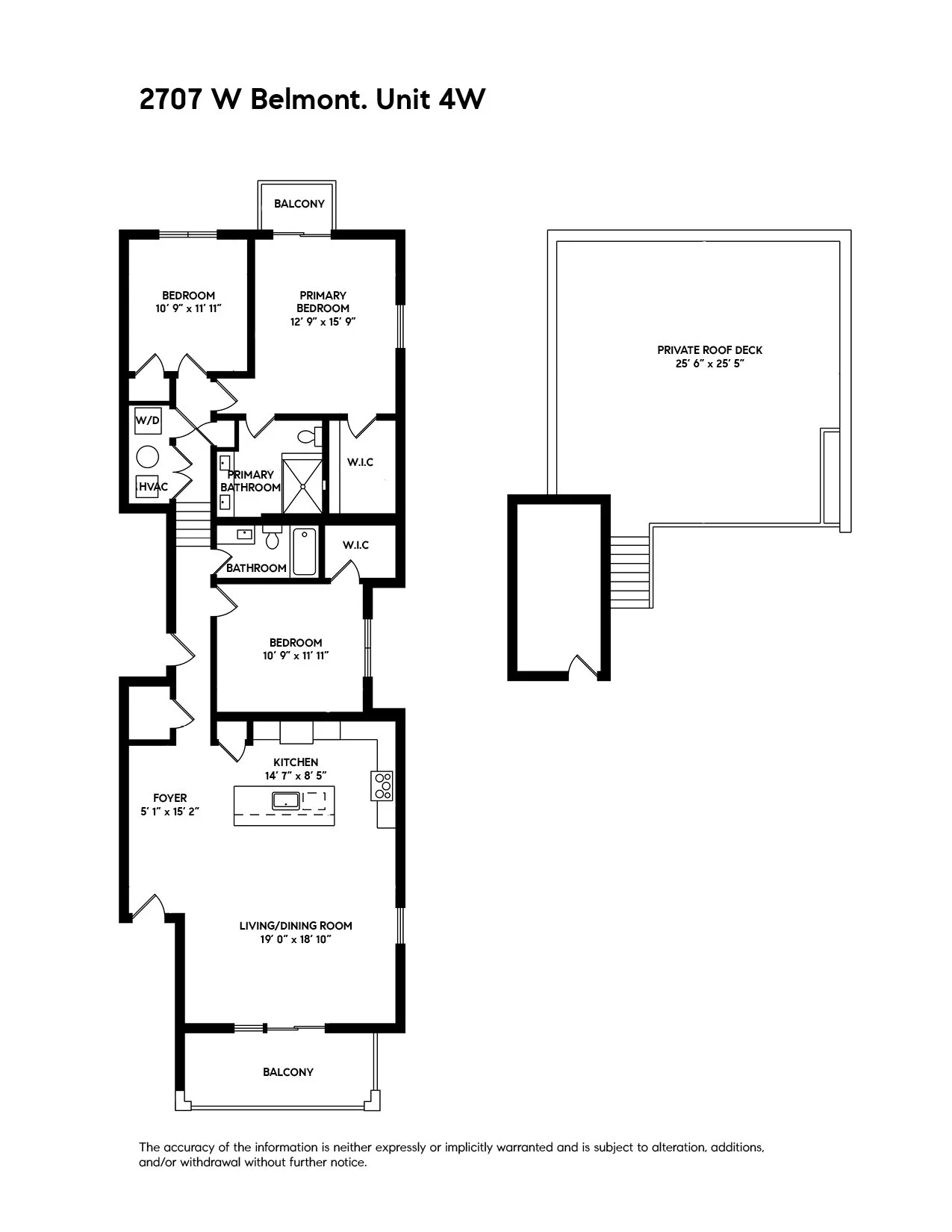
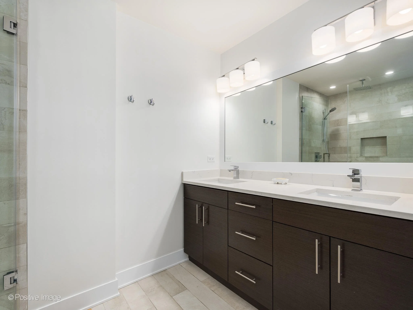
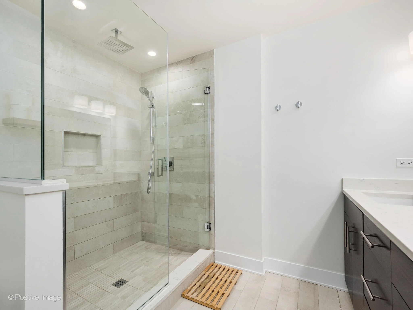
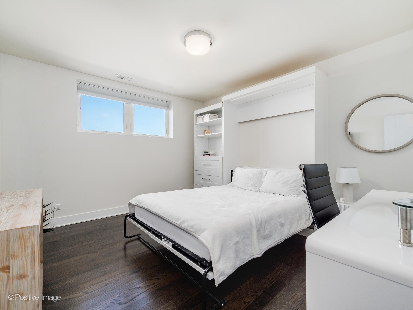
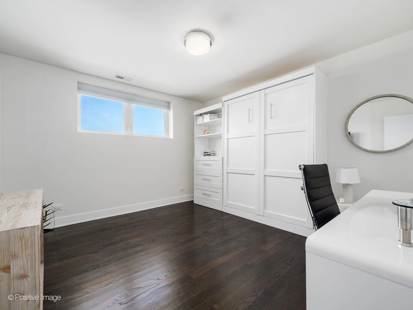
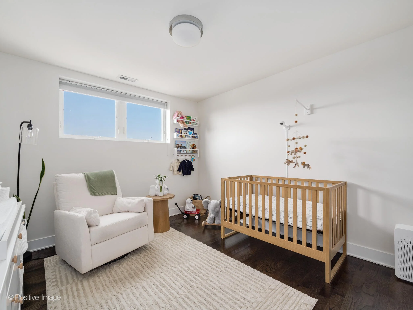
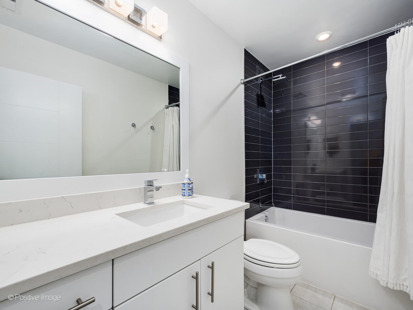
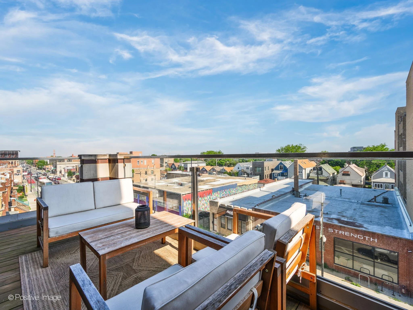
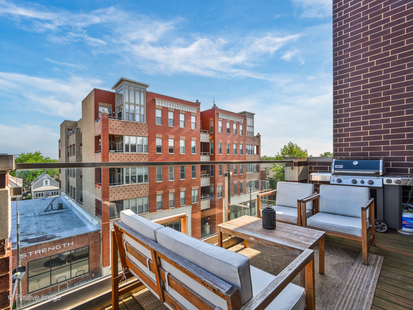
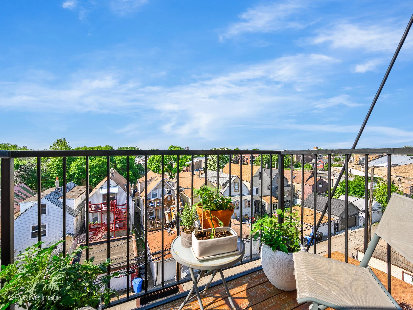
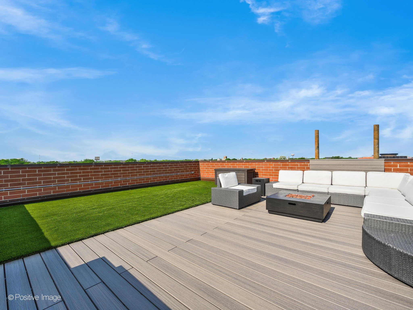
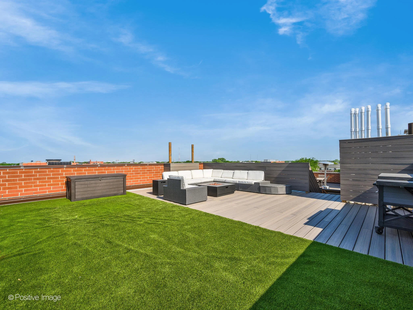
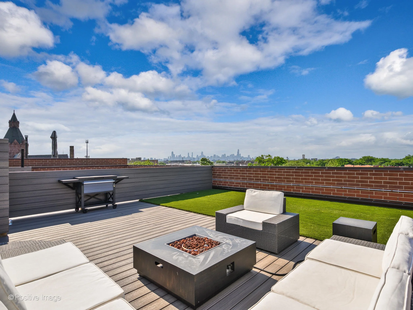
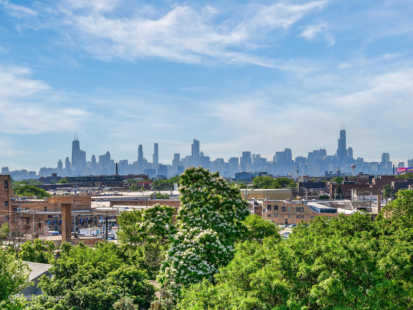
Avondale | 3-Bed, 2 Bath | $639,000
Experience the best of indoor-outdoor living in this extra-wide 3-bedroom, 2-bathroom penthouse, offering beautifully updated interiors and three private outdoor areas-including a stunning, newly rebuilt 650 sq. ft. private roof deck. Inside, enjoy an expansive living/dining area that opens to a private balcony. Throughout the home, you'll find wide plank hardwood floors, designer lighting, and custom closets. The chef's kitchen impresses with white quartz countertops, top-of-the-line KitchenAid stainless steel appliances, a large island, and pantry storage. The oversized primary suite features a spa-caliber en-suite bath with marble tile, dual quartz vanity, and a frameless glass walk-in shower, a second balcony, and a custom walk-in closet. The private roof deck space is perfect for entertaining and features brand-new composite decking, turf, railings, and natural gas hookup. A heated, attached garage space, in-unit laundry, and abundant interior and exterior storage complete the package. Ideally located in the acclaimed Avondale neighborhood, recently named the #5 Coolest Neighborhood in the World by Time Out, and near the Chicago River path, Roscoe Village favorites, Mariano's, Whole Foods, and easy access to 90/94, this one truly has it all.
Avondale Coming Soon Snapshot
This coming-soon residence is located in Avondale, a Chicago neighborhood recognized for its growing dining scene, proximity to the Chicago River path, and convenient access to surrounding areas like Roscoe Village. Avondale was recently named the #5 Coolest Neighborhood in the World by Time Out, underscoring its mix of culture, accessibility, and livability.
Property highlights include:
Extra-wide penthouse with three bedrooms and two bathrooms
Three private outdoor spaces, including a newly rebuilt approximately 650 square foot private roof deck
Expansive living and dining area with access to a private balcony
Wide plank hardwood floors, designer lighting, and custom closets throughout
Chef’s kitchen with white quartz countertops, KitchenAid stainless steel appliances, large island, and pantry storage
Oversized primary suite with spa-style en-suite bath, dual quartz vanity, marble tile, frameless glass walk-in shower, private balcony, and custom walk-in closet
Private roof deck featuring new composite decking, turf, railings, and natural gas hookup
In-unit laundry and abundant interior and exterior storage
Heated, attached garage parking space
Convenient access to Mariano’s, Whole Foods, the Chicago River path, and major expressways including I-90/94
This Property Is Ideal for Buyers Looking For
A penthouse with expansive private outdoor living
An extra-wide layout with updated, move-in-ready interiors
Multiple outdoor spaces for everyday use and entertaining
Easy access to dining, shopping, and neighborhood amenities
Strong long-term value in a well-established and growing area
Property FAQ
Where is this home located?
This residence is located in Avondale, Chicago, near the Chicago River path and close to Roscoe Village amenities.
How much outdoor space is included?
The home offers three private outdoor areas, including a private roof deck of approximately 650 square feet.
Is parking included?
Yes. The property includes a heated, attached garage parking space.
Does the unit have in-unit laundry?
Yes. The home includes in-unit laundry.
How can I learn more before the home officially lists?
Contact Busby Group to receive pre-market details and showing availability.
509 W Aldine Ave, Unit 1D
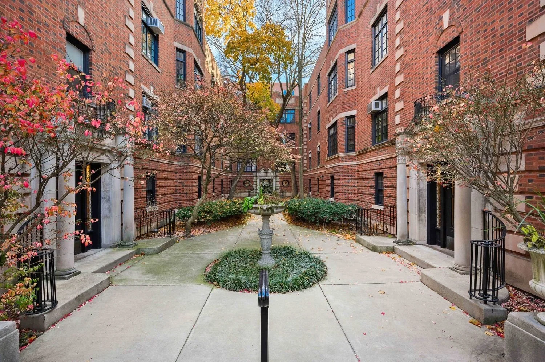
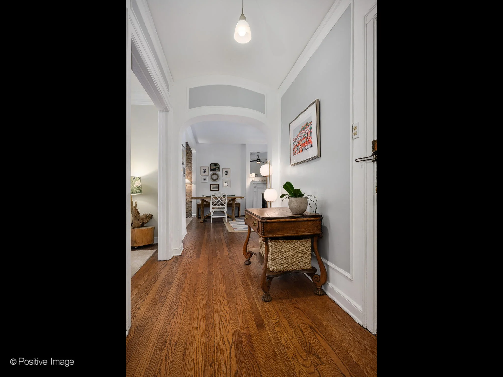
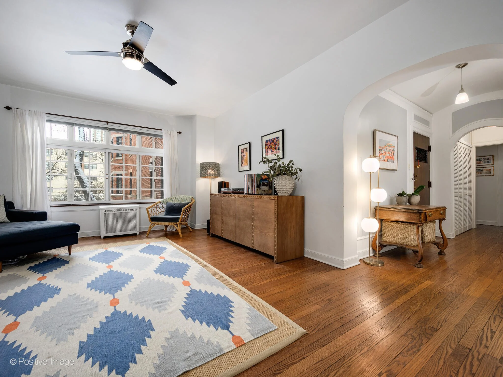
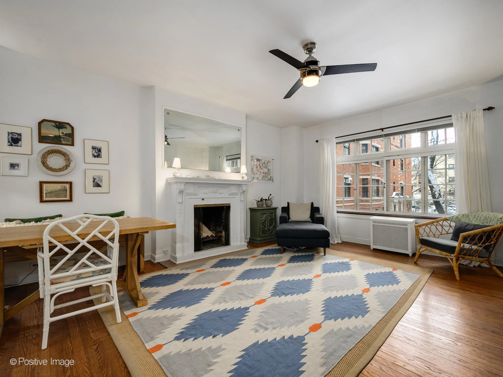
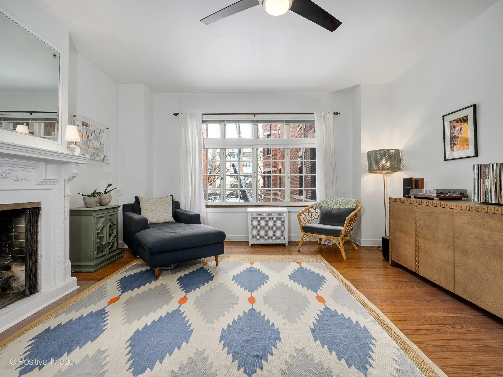
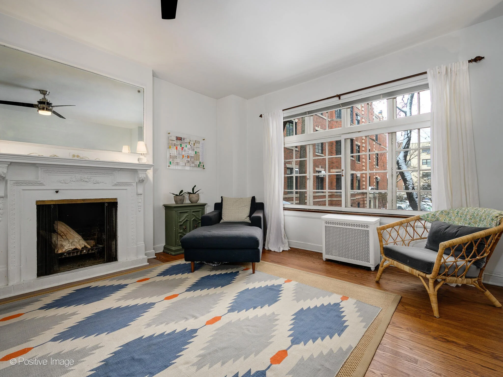
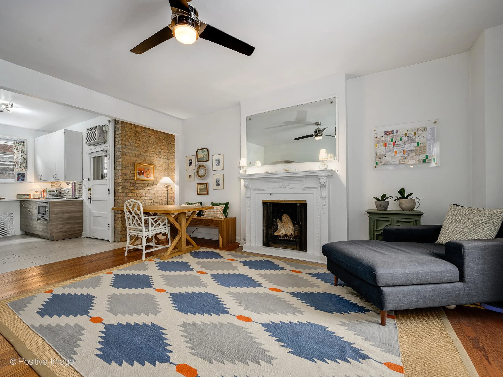
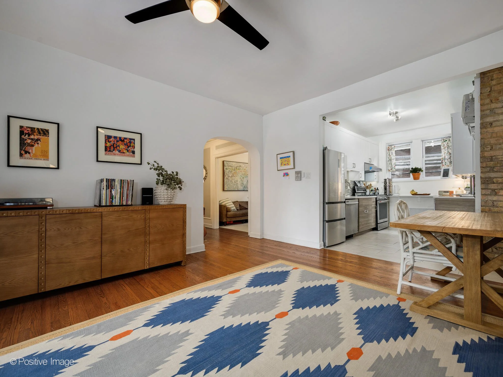
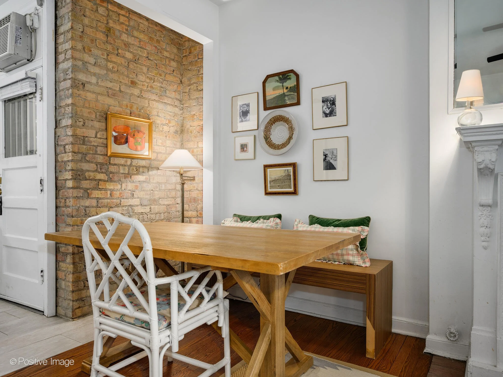
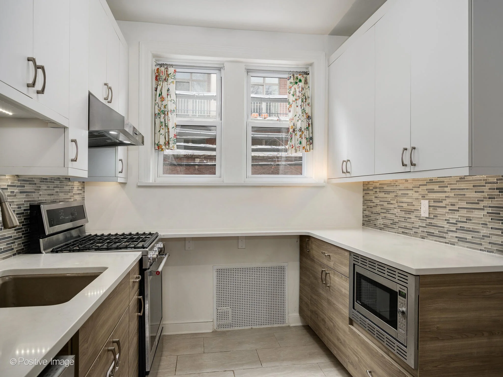
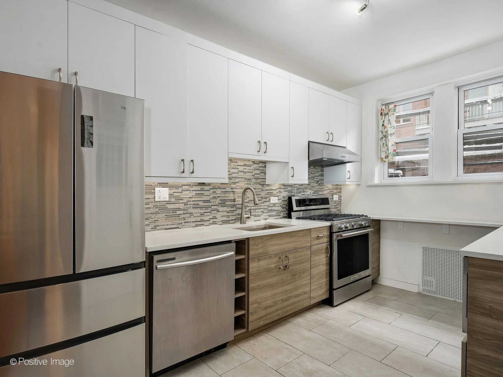
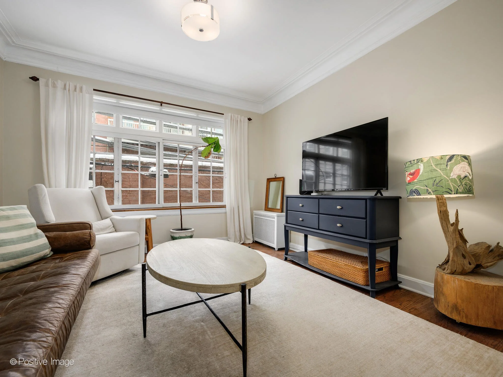
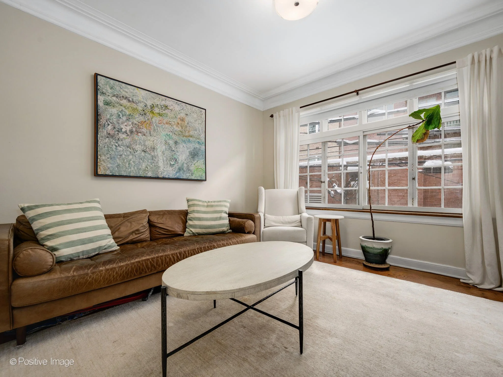
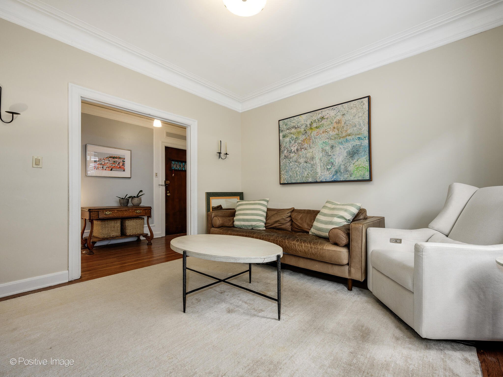
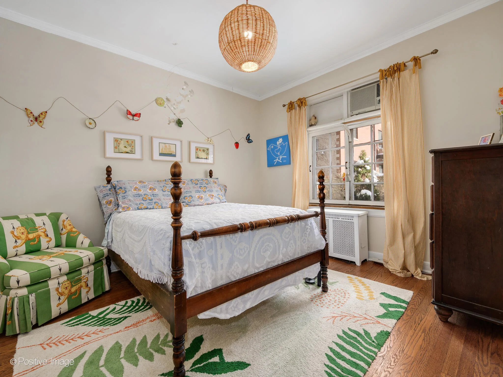
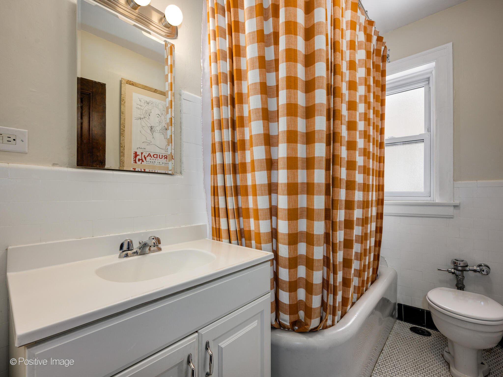
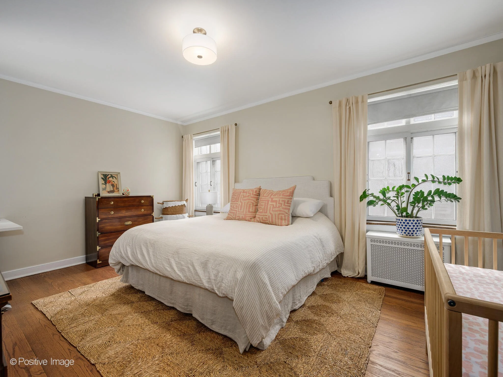
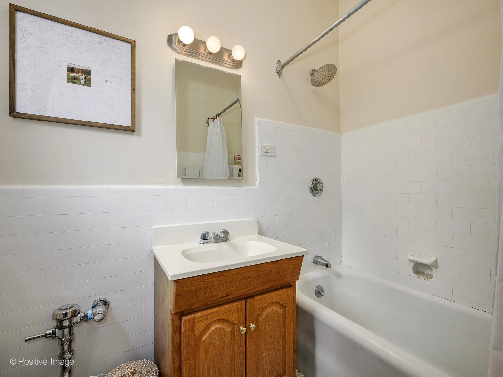
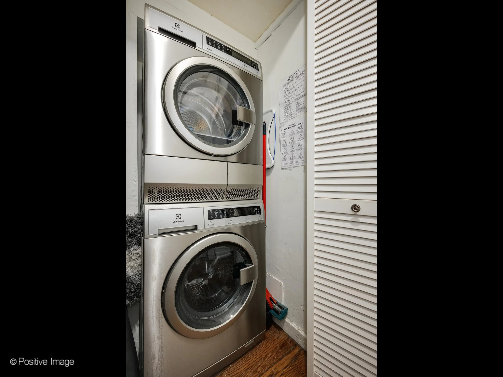
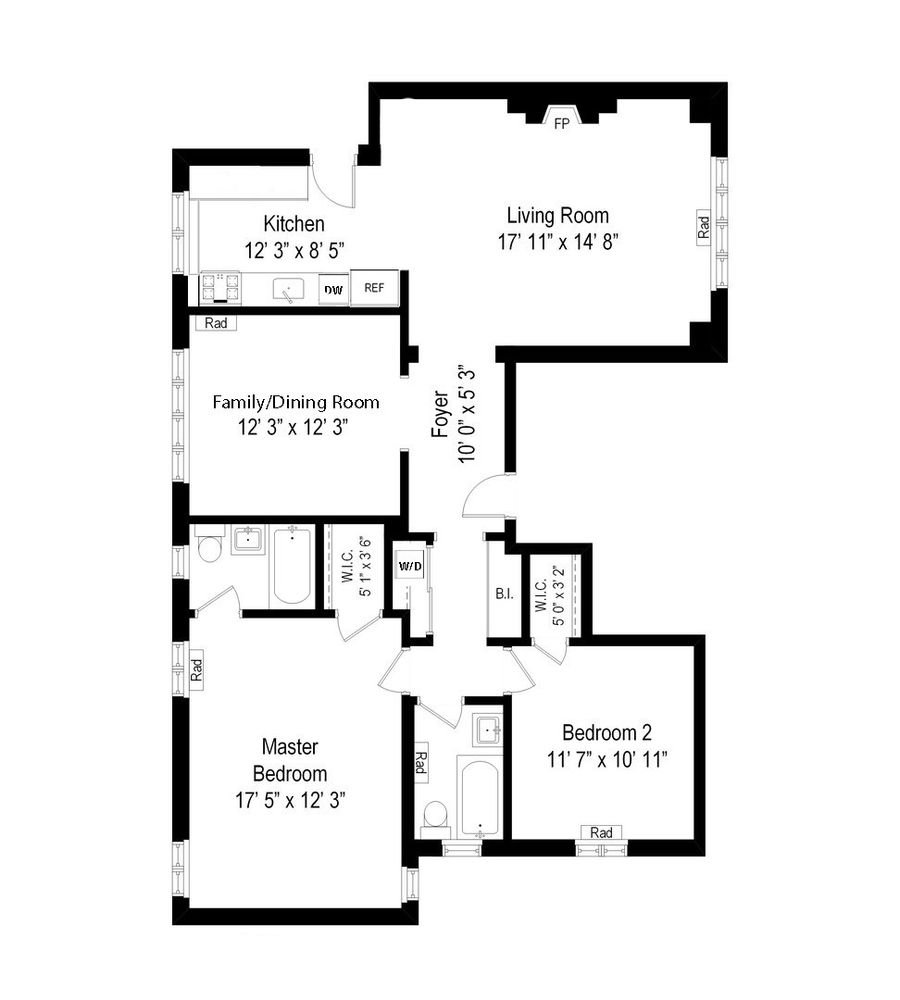
East Lakeview | 3-Bed, 2 Bath | $525,000
Set within a classic vintage courtyard building in the heart of East Lakeview, this charming condo blends timeless character with thoughtful updates. Beautiful architectural details enhance every room including crown moldings, arched doorways, French paned windows and hardwood floors throughout. The open living and dining room offers a warm and inviting layout with a wood-burning fireplace framed by its original mantle and large windows that fill the space with natural light. The recently renovated kitchen features new cabinetry, stainless steel appliances, quartz countertops and a stylish tile backsplash. A separate family room provides wonderful flexibility and could serve as a formal dining room or a bright home office thanks to its generous windows. Retreat to the large primary bedroom offering ample closet space and a private full bathroom with a vintage tile floor. The second bedroom also features large windows and is paired with a full hall bath with a tub and shower and tile flooring. Additional conveniences include an in-unit full size washer and dryer, storage locker and bike room, as well as an assigned parking space. All of this in an ideal East Lakeview location within Nettlehorst School boundaries, just one block from the lakefront parks, biking and running trails, Belmont Harbor, boutique shopping and dining along Broadway and easy access to Wrigley Field and Gallagher Way.
East Lakeview Coming Soon Snapshot
This coming-soon condo is located in East Lakeview, one of Chicago’s established lakefront neighborhoods known for its walkability, historic architecture, and proximity to parks, dining, and transit. Homes in this area are valued for their blend of classic character and everyday convenience.
Property highlights include:
Vintage courtyard building with updated interiors
Two bedrooms and two full bathrooms
Wood-burning fireplace and hardwood floors
In-unit full-size washer and dryer
Assigned parking space
Steps from the lakefront, Belmont Harbor, and Broadway corridor
Located within Nettlehorst School boundaries
This Property Is Ideal for Buyers Looking For
A primary residence near the lakefront
A classic Chicago condo with thoughtful updates
Flexible space suitable for working from home
Walkable access to parks, dining, and public transit
Long-term value in a well-established East Lakeview location
Property FAQ
Where is this condo located?
This home is located in East Lakeview, Chicago, near the lakefront, Belmont Harbor, and the Broadway corridor.
Is parking included?
Yes. The property includes an assigned parking space.
Does the unit have in-unit laundry?
Yes. The unit features a full-size washer and dryer.
What type of building is it?
The condo is located in a classic vintage courtyard building with preserved architectural details.
How can I learn more before the home officially lists?
Contact Busby Group to receive pre-market details and showing availability.
1838 N Rockwell St.








West Bucktown | 3-Unit | $1,875,000
Exceptional new construction 3-unit investment opportunity offering 2 ROW HOMES, a COACH HOUSE ADU and 2-car garage parking. Built by an experienced construction and architect team, this property highlights meticulous craftsmanship and premium finishes throughout - making for a unique low maintenance, high-income producing property. Units 1 and 2 live like a townhome/single family home featuring 4 bedrooms, 2 baths, and approximately 1,700 sq. ft. on three levels. The coach house provides a private one-bedroom, one-bath residence with a bright living area and approximately 500 sq. ft. All three units are equipped with in-unit washer/dryer and high-end finishes including engineered oak hardwood flooring, marble bathrooms, custom lighting, and smart home technology. The chef's kitchens are outfitted with Bosch stainless steel appliances, quartz countertops, and under-cabinet lighting. Sustainability and energy features also include all three units with their own electrical panel plus a separate common area electric panel, high-efficiency heating and cooling units with smart thermostat integration and pre-wiring for seamless access to cable, internet, and phone services. Exterior highlights include Marvin black-frame windows, Hardie siding and professionally landscaped grounds. Incredible West Bucktown location near the 606, Logan Square and Bucktown's vibrant dining and shopping areas, plus easy access to the Blue Line. Targeted completion date early 2026. Solidify this investment now in time for the busy rental season!
West Bucktown Coming Soon Snapshot
This coming-soon property is located in West Bucktown, a high-demand Chicago neighborhood known for its proximity to The 606, easy Blue Line access, and close connection to both Bucktown and Logan Square dining and shopping corridors. New construction multi-unit opportunities in this area are limited, making this a compelling long-term investment location.
Property highlights include:
Exceptional new construction three-unit investment property
Two front row homes plus a private coach house ADU
Units 1 and 2 live like single-family or townhome residences with four bedrooms and two bathrooms
Approximately 1,700 square feet in each row home across three levels
Coach house includes one bedroom and one bathroom with approximately 500 square feet
In-unit washer and dryer in all three residences
High-end finishes throughout including engineered oak hardwood floors, marble bathrooms, custom lighting, and smart home technology
Chef’s kitchens with Bosch stainless steel appliances, quartz countertops, and under-cabinet lighting
High-efficiency heating and cooling systems with smart thermostat integration
Separate electrical panels for each unit plus a dedicated common area panel
Two-car garage parking
Marvin black-frame windows, Hardie siding, and professionally landscaped grounds
Targeted completion date early 2026
This Property Is Ideal for Buyers Looking For
A low-maintenance, high-income-producing multi-unit investment
New construction with premium finishes and modern systems
Strong rental demand near The 606, Bucktown, and Logan Square
Flexibility to occupy one unit while leasing the others
A property positioned for the busy rental season
Property FAQ
Where is this property located?
This property is located in West Bucktown, Chicago, near The 606 with convenient access to Bucktown, Logan Square, and the Blue Line.
How many units are included?
The property includes three residences: two row homes and one coach house ADU.
Is parking included?
Yes. The property includes a two-car garage.
Does each unit have in-unit laundry?
Yes. All three units are equipped with in-unit washer and dryer.
When is completion expected?
The targeted completion date is early 2026.
How can I learn more before the property officially lists?
Contact Busby Group to receive pre-market details, projected rental information, and availability updates.
1250 S Michigan Ave. #2802

















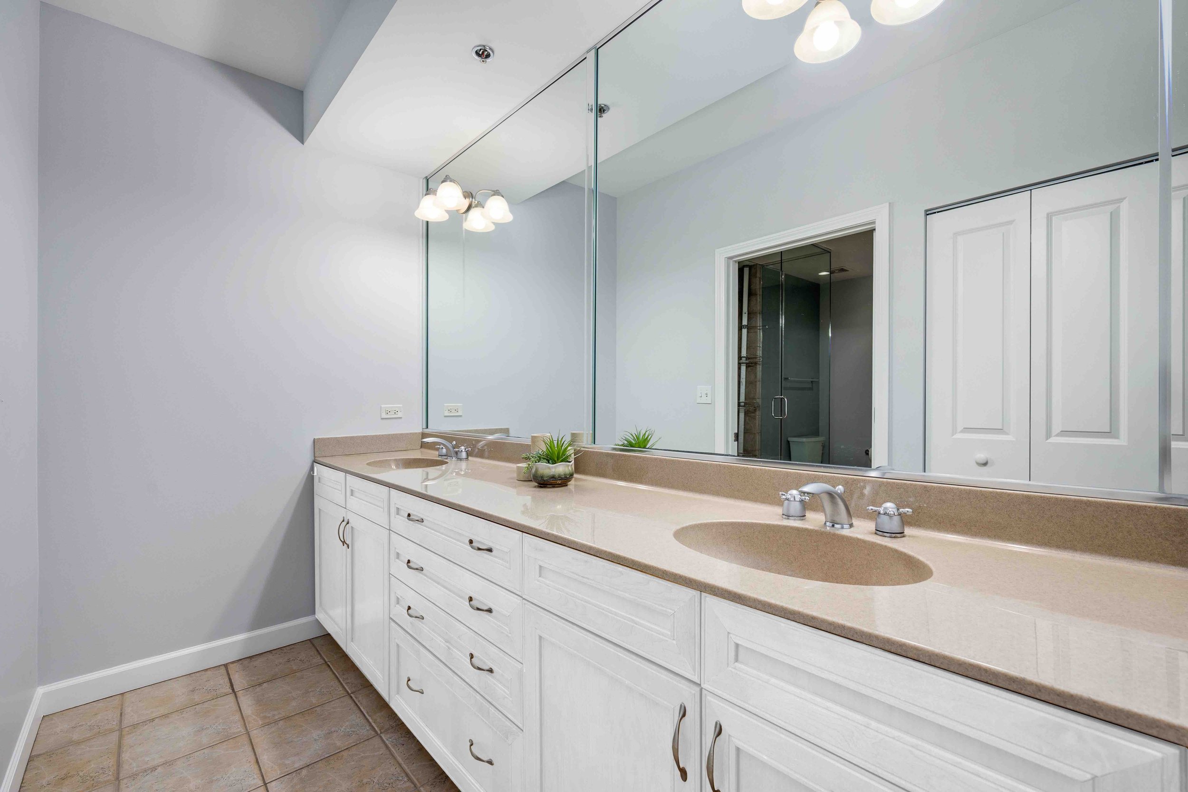
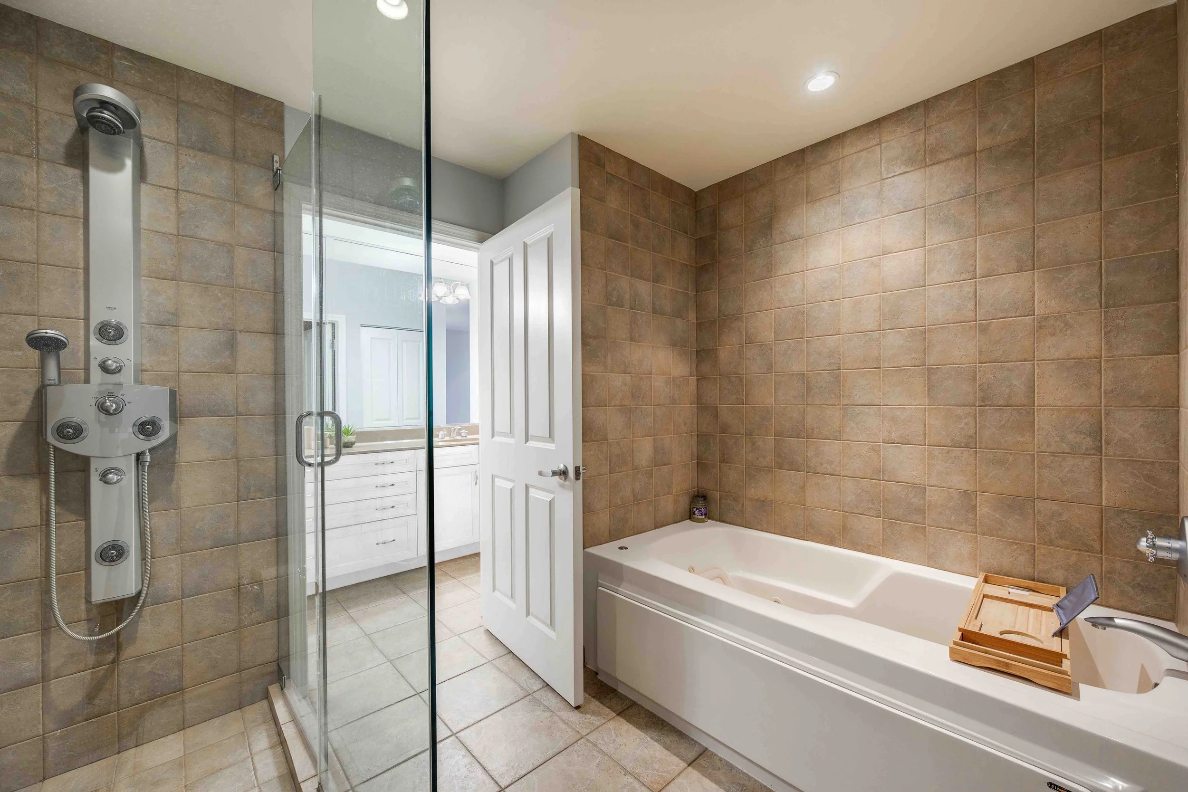


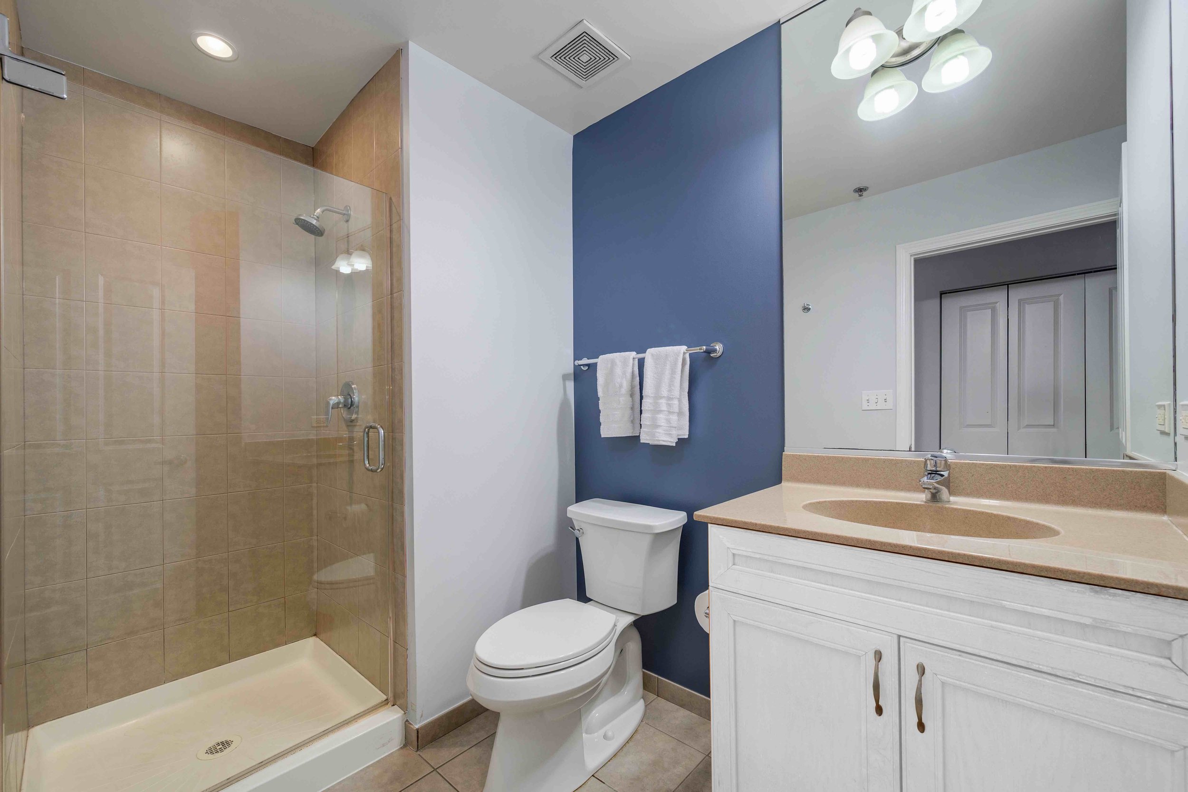



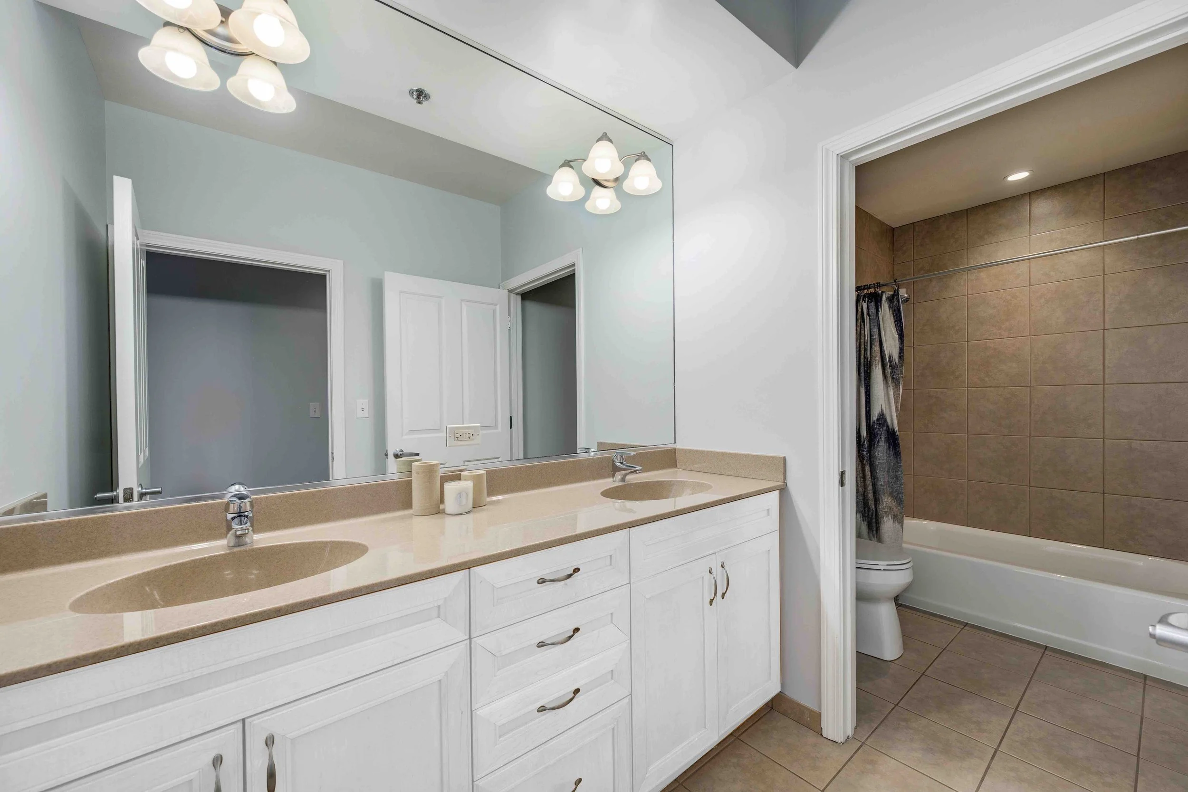











South Loop | 4-Bed, 3.5 Bath | $1,075,000
Positioned on the coveted southeast corner of an exclusive high-rise, this extraordinary penthouse offers over 3,000 square feet of luxurious living-all on a single level-and is a true rarity in the city. A standout for its exceptional indoor-outdoor flow, this home boasts three private outdoor spaces, including a stunning 720 sq ft wrap-around terrace that extends from the kitchen, living, and dining areas with sweeping east and south exposures, plus north and west views that capture both iconic lake and skyline vistas. Inside, the residence has been thoughtfully reimagined by the current owners with a designer-renovated kitchen featuring custom cabinetry, a high-end appliance suite including a SubZero refrigerator and Wolf range, a spacious peninsula for entertaining, and an intimate in-kitchen dining area-perfect for everyday luxury. The open-concept layout flows seamlessly into the expansive living and dining rooms, enhanced by floor-to-ceiling windows, elegant crown molding, hardwood floors all flooded with beautiful natural light. Offering four generously sized bedrooms-each with access to an outdoor space-this home is ideal for both privacy and connection. The primary suite rivals those found in single-family homes, with ample room for a seating area and home gym, two custom walk-in closets, plush new carpeting, and a spa-caliber ensuite with dual vanities, a soaking tub, and a separate walk-in shower. Additional highlights include a fully built-out mudroom area near the second entry with abundant storage, black out roller shades in all bedrooms, and upgraded designer lighting throughout. Every detail has been curated for both function and elegance. Located just steps from Chicago's most beloved landmarks-Millennium Park, Grant Park, the Art Institute, Museum Campus, Soldier Field, the lakefront, and world-class dining-the home also offers effortless access to public transportation including train and bus lines, Lake Shore Drive, and major expressways. Two side-by-side heated garage parking spaces are available for $30k each, completing this rare offering of space, light, location, and unmatched outdoor living in the heart of the city.
South Loop Coming Soon Snapshot
This coming-soon residence is located in Chicago’s South Loop, a centrally located neighborhood known for its lakefront access, cultural landmarks, and ease of transportation. Homes in this area are valued for their proximity to parks, museums, dining, and transit, along with convenient access to Lake Shore Drive and major expressways.
Property highlights include:
Rare single-level penthouse positioned on the southeast corner of a full-service high-rise
Over 3,000 square feet of interior living space
Three private outdoor spaces, including a 720 square foot wrap-around terrace
East and south exposures with additional north and west city and lake views
Four bedrooms, each with access to an outdoor space
Designer-renovated kitchen with custom cabinetry, SubZero refrigerator, Wolf range, and peninsula seating
Open-concept living and dining areas with floor-to-ceiling windows, crown molding, and hardwood floors
Primary suite with space for seating or a home gym, two walk-in closets, and spa-style bathroom
Built-out mudroom area with extensive storage
Blackout roller shades in all bedrooms and upgraded designer lighting
Two side-by-side heated garage parking spaces available separately
This Property Is Ideal for Buyers Looking For
A single-level penthouse with expansive interior space
Exceptional indoor-outdoor living in a high-rise setting
Multiple private outdoor areas with city and lake views
A centrally located home near parks, museums, and dining
Convenient access to public transportation, Lake Shore Drive, and major expressways
Property FAQ
Where is this home located?
This residence is located in Chicago’s South Loop, near Millennium Park, Grant Park, Museum Campus, and the lakefront.
How much outdoor space is included?
The home includes three private outdoor spaces, including a wrap-around terrace of approximately 720 square feet.
Is parking available?
Yes. Two side-by-side heated garage parking spaces are available for purchase separately.
Is this a single-level home?
Yes. The entire residence is located on one level.
How can I learn more before the home officially lists?
Contact Busby Group to receive pre-market details, private showing information, and availability updates.

