1250 S Michigan Ave. #2802

















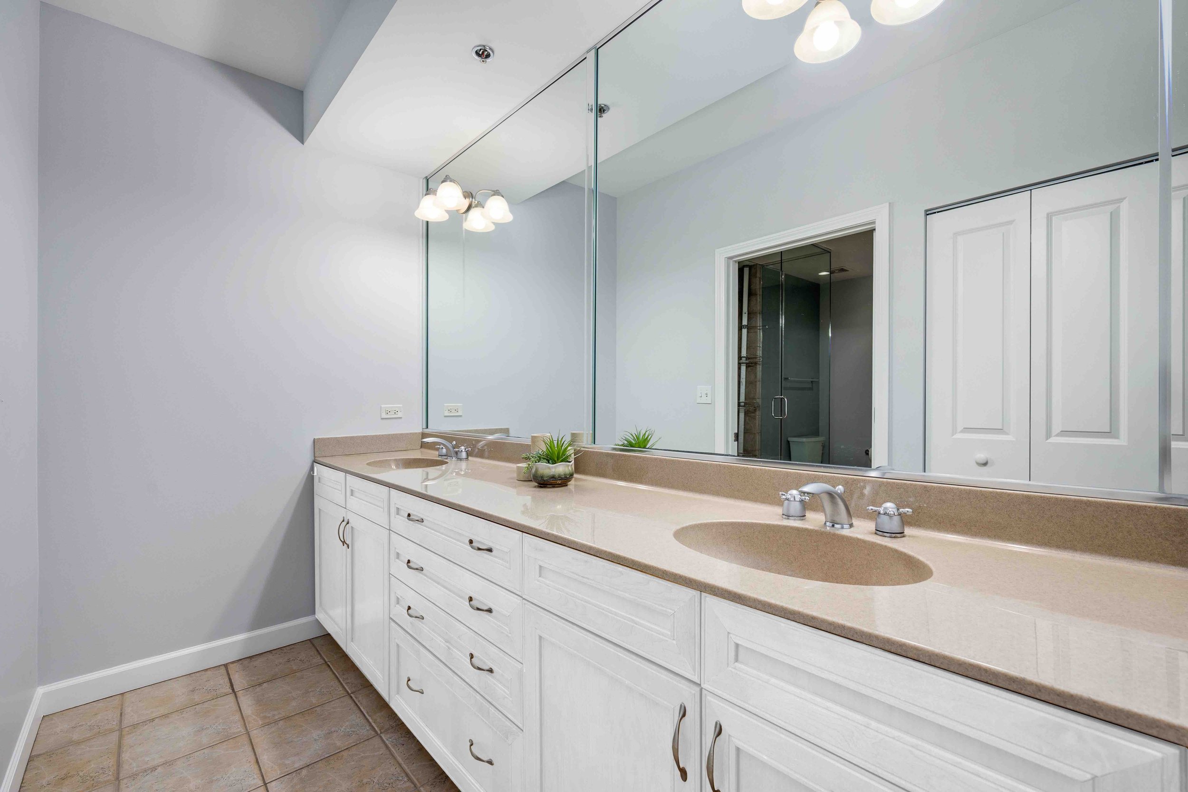
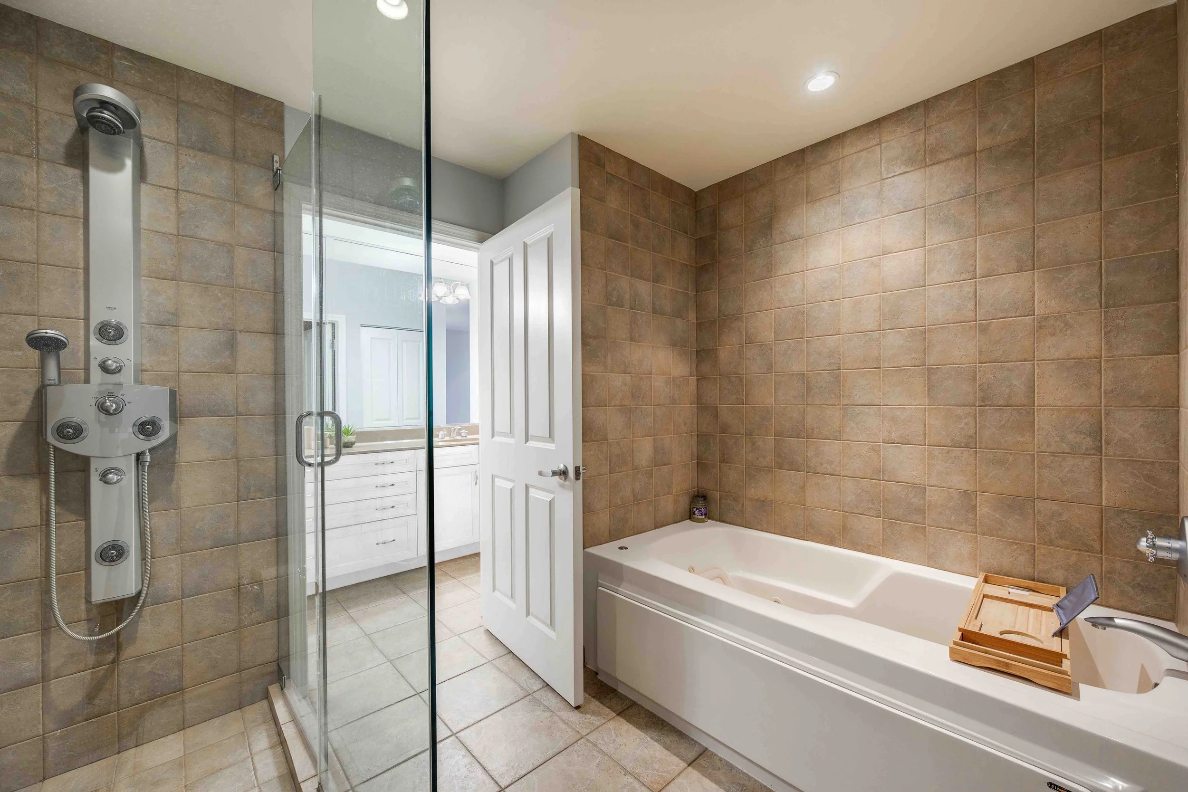


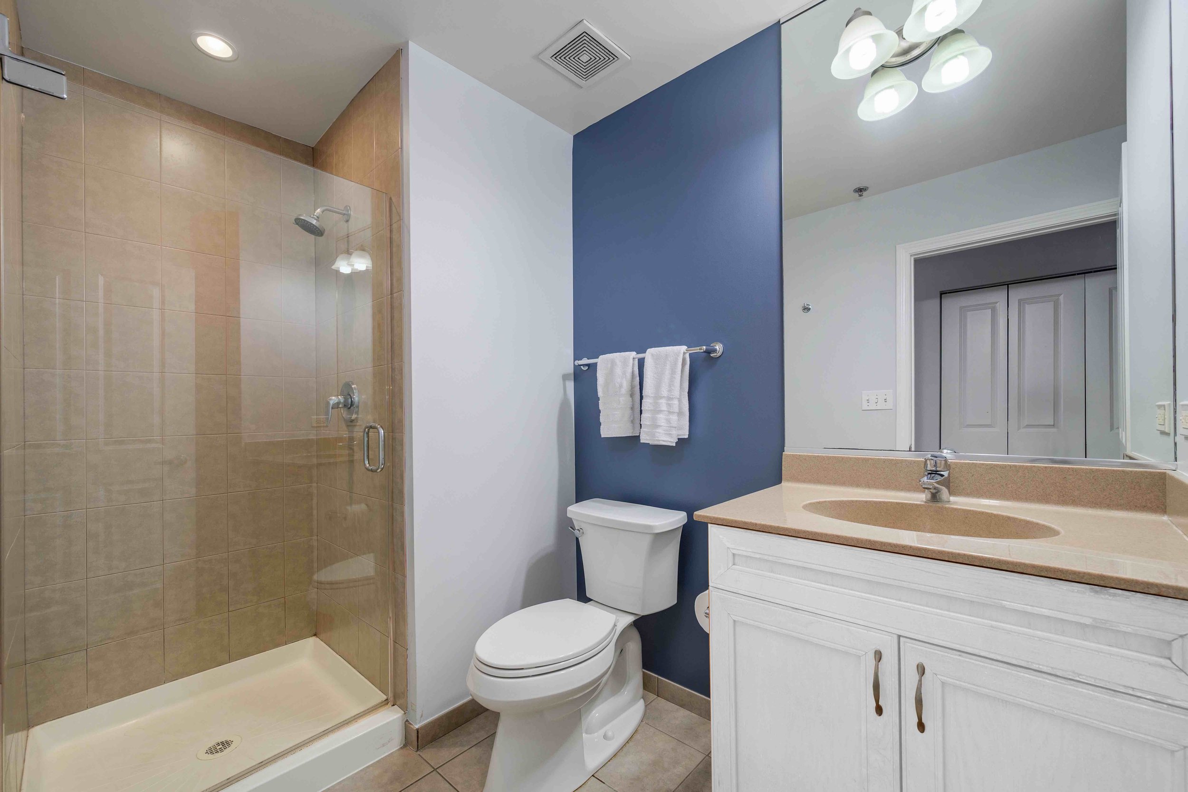



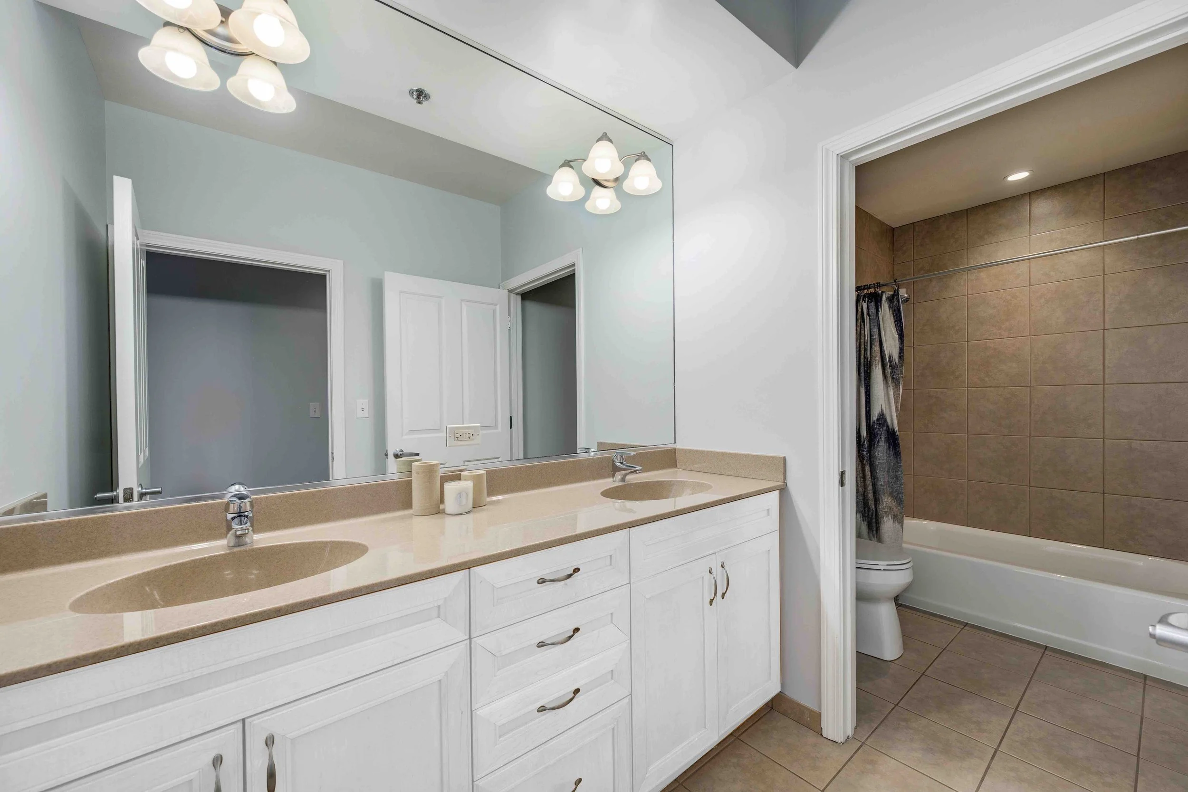











South Loop | 4-Bed, 3.5 Bath | $1,075,000
Positioned on the coveted southeast corner of an exclusive high-rise, this extraordinary penthouse offers over 3,000 square feet of luxurious living-all on a single level-and is a true rarity in the city. A standout for its exceptional indoor-outdoor flow, this home boasts three private outdoor spaces, including a stunning 720 sq ft wrap-around terrace that extends from the kitchen, living, and dining areas with sweeping east and south exposures, plus north and west views that capture both iconic lake and skyline vistas. Inside, the residence has been thoughtfully reimagined by the current owners with a designer-renovated kitchen featuring custom cabinetry, a high-end appliance suite including a SubZero refrigerator and Wolf range, a spacious peninsula for entertaining, and an intimate in-kitchen dining area-perfect for everyday luxury. The open-concept layout flows seamlessly into the expansive living and dining rooms, enhanced by floor-to-ceiling windows, elegant crown molding, hardwood floors all flooded with beautiful natural light. Offering four generously sized bedrooms-each with access to an outdoor space-this home is ideal for both privacy and connection. The primary suite rivals those found in single-family homes, with ample room for a seating area and home gym, two custom walk-in closets, plush new carpeting, and a spa-caliber ensuite with dual vanities, a soaking tub, and a separate walk-in shower. Additional highlights include a fully built-out mudroom area near the second entry with abundant storage, black out roller shades in all bedrooms, and upgraded designer lighting throughout. Every detail has been curated for both function and elegance. Located just steps from Chicago's most beloved landmarks-Millennium Park, Grant Park, the Art Institute, Museum Campus, Soldier Field, the lakefront, and world-class dining-the home also offers effortless access to public transportation including train and bus lines, Lake Shore Drive, and major expressways. Two side-by-side heated garage parking spaces are available for $30k each, completing this rare offering of space, light, location, and unmatched outdoor living in the heart of the city.
2107 N Cleveland Avenue
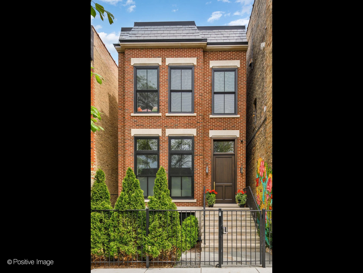
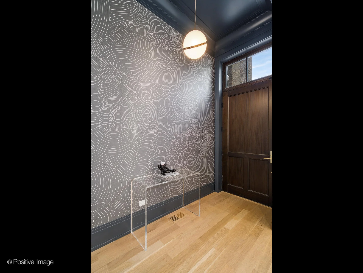

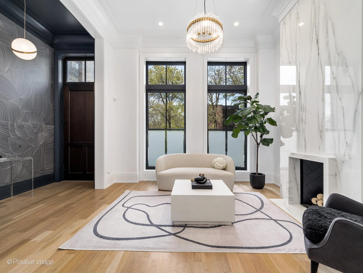

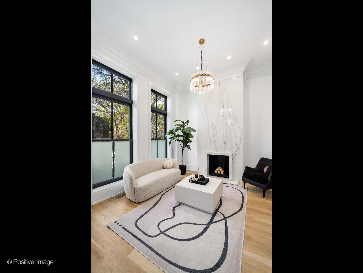
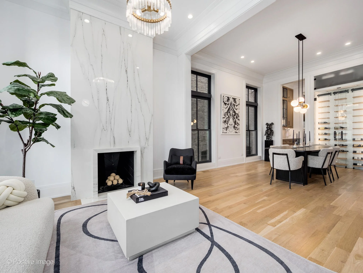



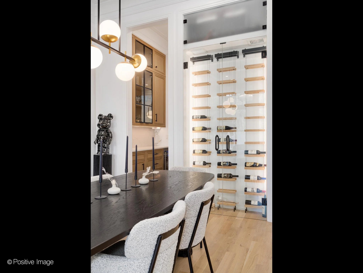

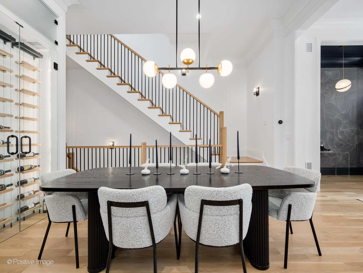

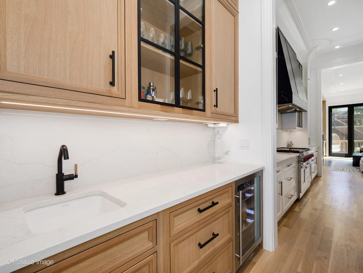
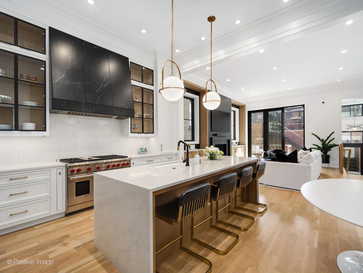

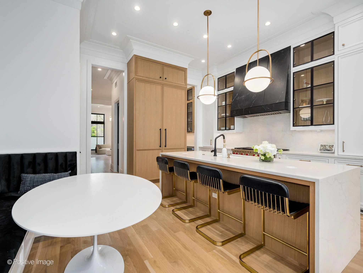



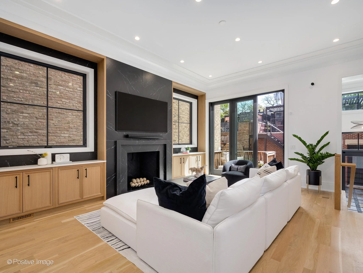


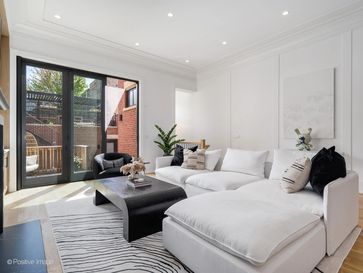


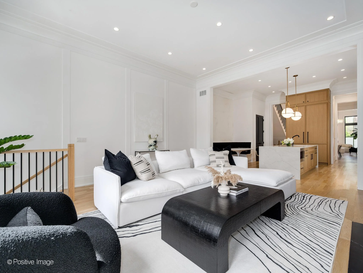
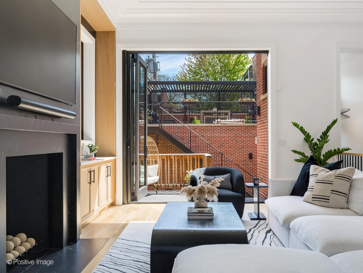


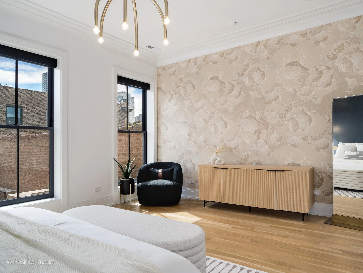
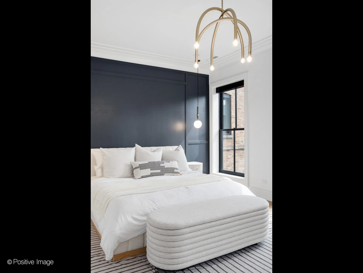

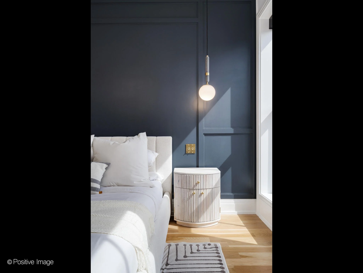

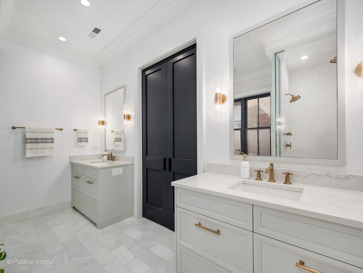
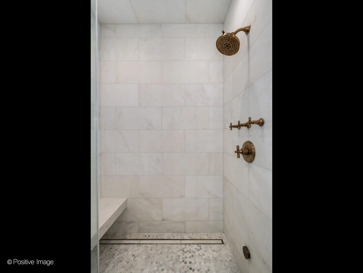
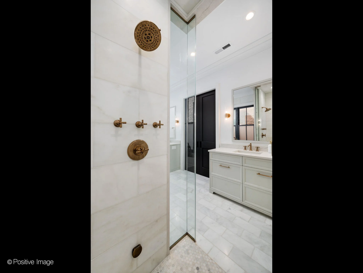


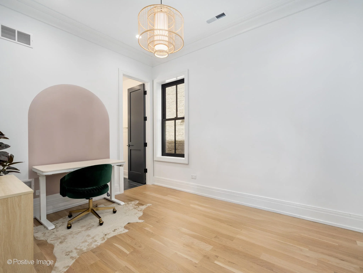
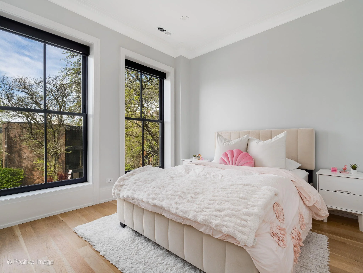
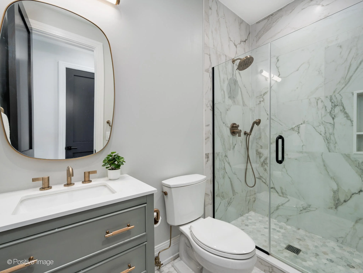


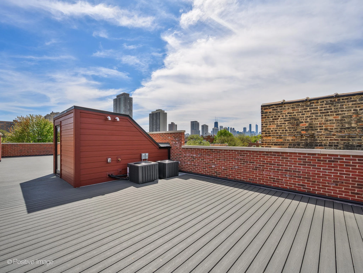
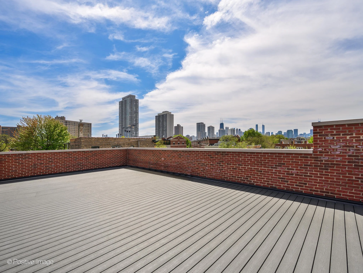
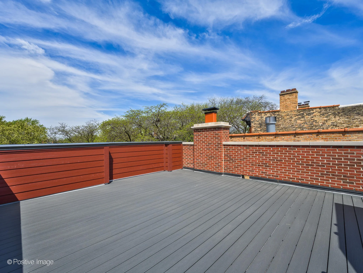
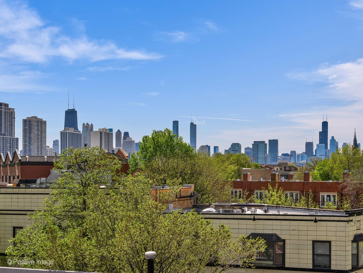
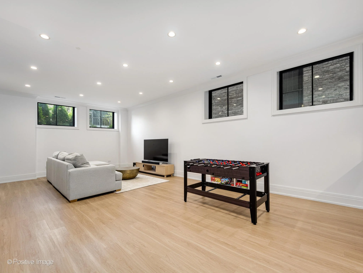



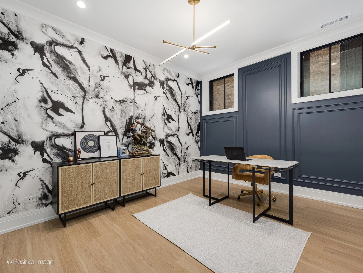
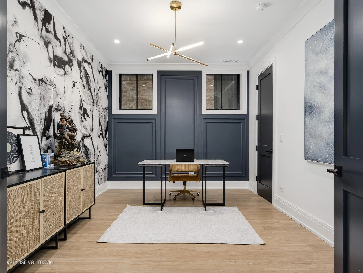
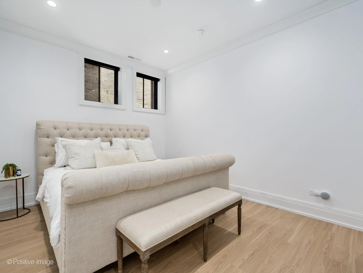

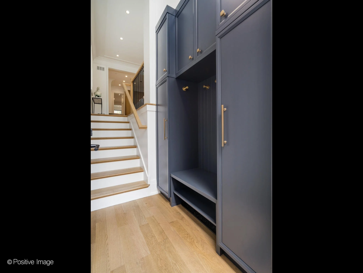
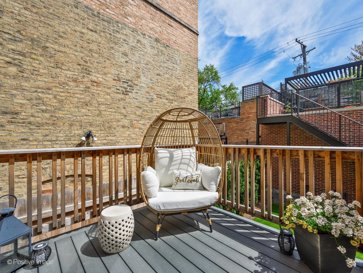

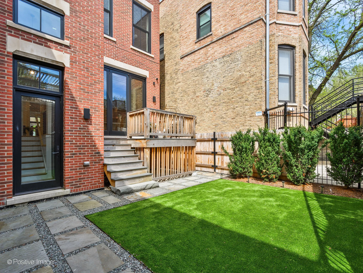
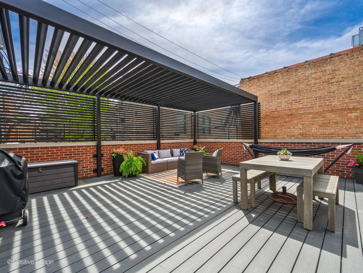
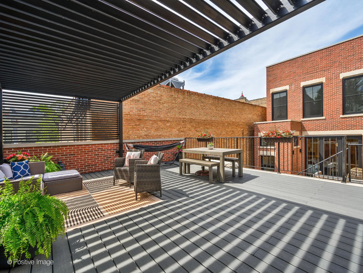




A Masterpiece of Modern Living in the Heart of Lincoln Park
Impeccably crafted and completely custom, this newly built, all-brick residence on an oversized lot blends elevated design with thoughtful functionality to create a home that is as exquisite as it is livable. Recognized with a Preservation Excellence Award from the City of Chicago, this architectural gem reflects a deep commitment to craftsmanship, contextual design, and neighborhood integrity. Every inch of this 5-bedroom, 4.2-bath home showcases high-end designer finishes and exceptional attention to detail—offering luxurious indoor and outdoor living spaces ideal for both everyday comfort and unforgettable entertaining.
From the moment you arrive, the curb appeal captivates with professionally designed landscaping, heated bluestone, a striking architectural façade, and a custom urban mural that makes a bold, artful first impression. Inside, the foyer sets the tone with Jill Malek wallpaper, intricate tilework, and a spacious closet, opening into a stunning living room anchored by a dramatic floor-to-ceiling porcelain fireplace and framed by massive windows that bathe the space in natural light.
Flow effortlessly into the dining area, where floor-to-ceiling, glass-enclosed, temperature-controlled wine storage adds sophistication and function. The showstopping chef’s kitchen is a masterpiece of its own—featuring a custom porcelain hood, inset cabinets, integrated Sub-Zero and Wolf appliances, Brizo and Kohler fixtures, a custom banquette, island seating for four, a perfectly designed butler’s pantry, two appliance garages, and seamless connection to the family room with yet another designer fireplace.
Oversized accordion doors extend the living space outdoors to a spacious deck and turf backyard, perfect for al fresco dining and play. Enjoy even more outdoor living with a garage roof deck featuring Trex decking and a custom pergola—an ideal setting for summer gatherings under the stars.
Thoughtful conveniences continue with Lutron and Google Home automation, including lighting, shades, and cameras, Marvin Ultimate windows, a custom mudroom entrance off the back, complete with sleek built-ins, and a 2.5-car EV-ready garage.
The primary suite is a private retreat tucked at the back of the home, featuring two designer accent walls, statement lighting, windows overlooking the backyard, and motorized blinds. The spa-inspired bath offers a Bain Ultra freestanding air-jet tub, heated floors, a walk-in steam shower with Kohler rain showerhead, double quartz vanity, pocket doors, and a private water closet—every element curated for comfort and indulgence. Two additional oversized bedrooms on this level feature ensuite designer baths, automated window treatments, and exceptional closet space. A full laundry room with sink and custom storage rounds out this level.
Ascend the sunlit staircase—capped by a dramatic skylight—to the rooftop deck, where synthetic wood floors and built-in gas, water, and electric connections await your custom outdoor vision.
The lower level is equally impressive with heated flooring, soaring ceilings, and abundant natural light. A spacious family room, two additional bedrooms, and a full bath make it perfect for guests, work-from-home flexibility, or multi-generational living.
Located on a prime Lincoln Park street, just moments from Oz Park, Lincoln Park Zoo, top-rated schools, and beloved neighborhood restaurants like Gemini and DeNucci’s—this home is a rare blend of refined design, functional luxury, and unbeatable location.
