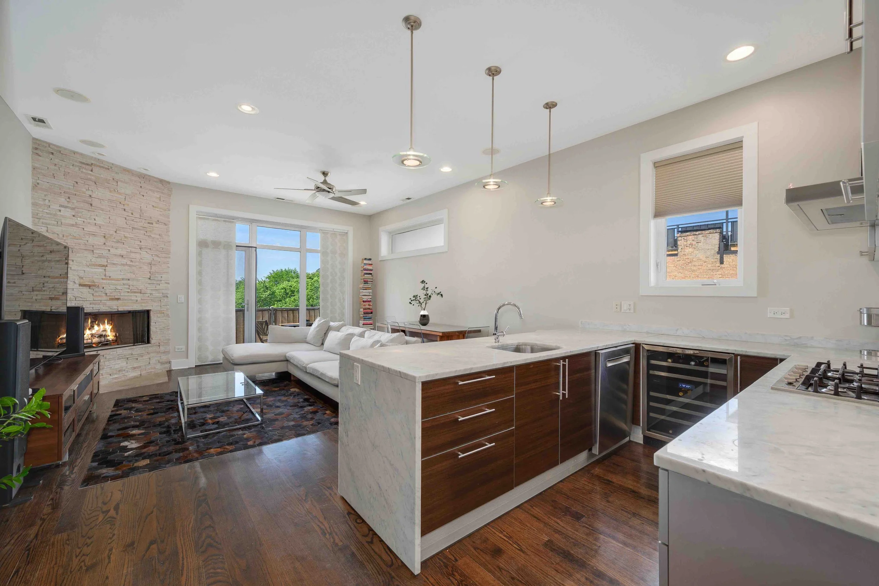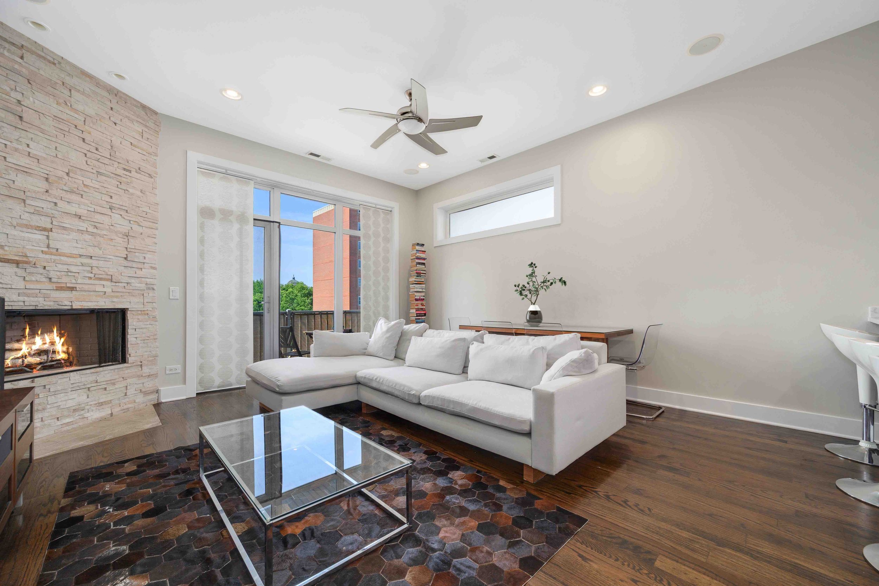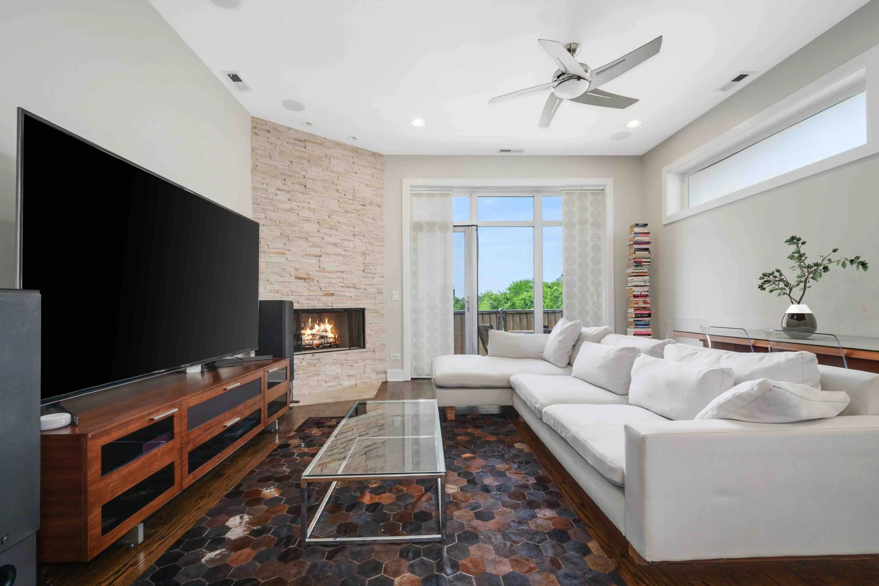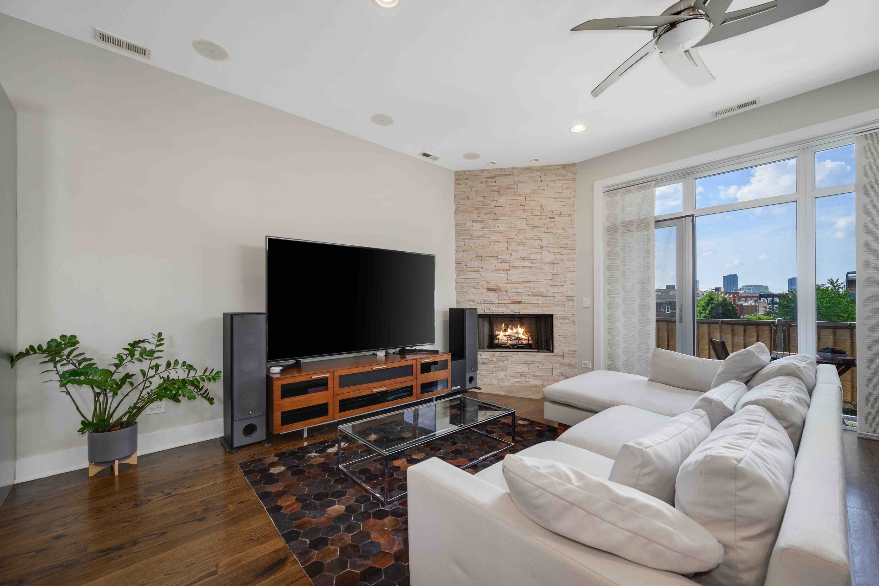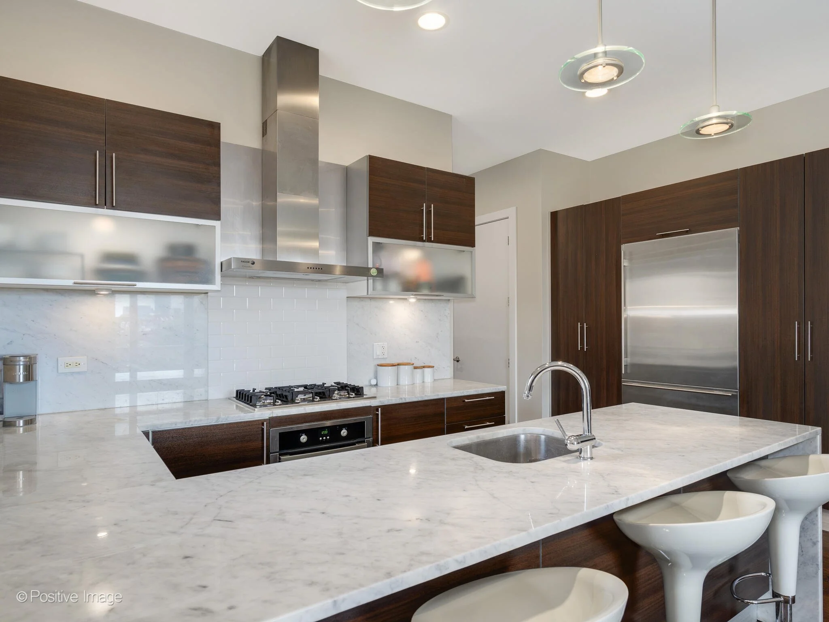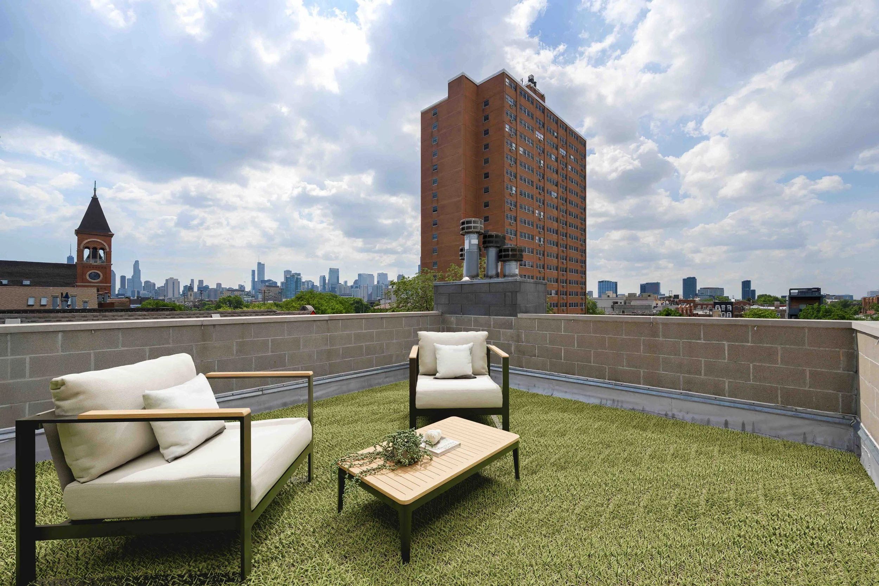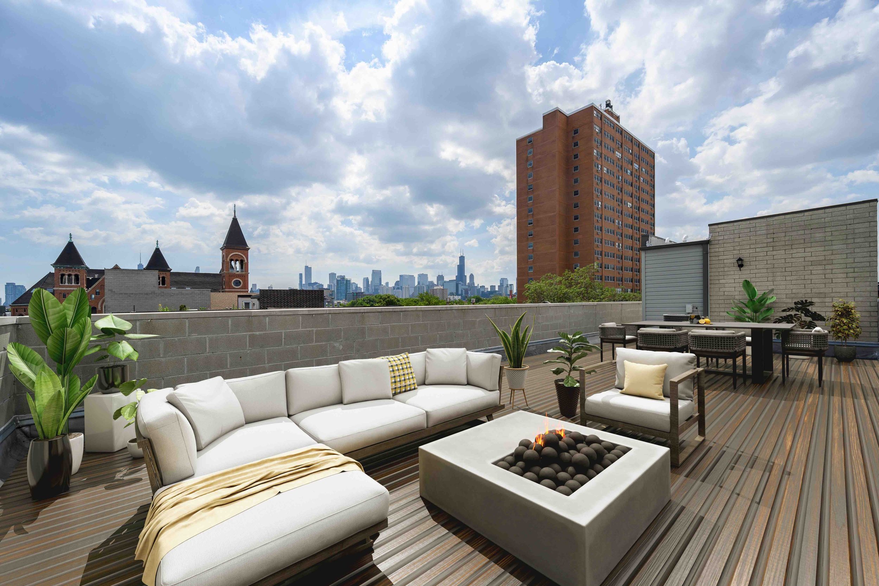1735 W Le Moyne St. #1
/

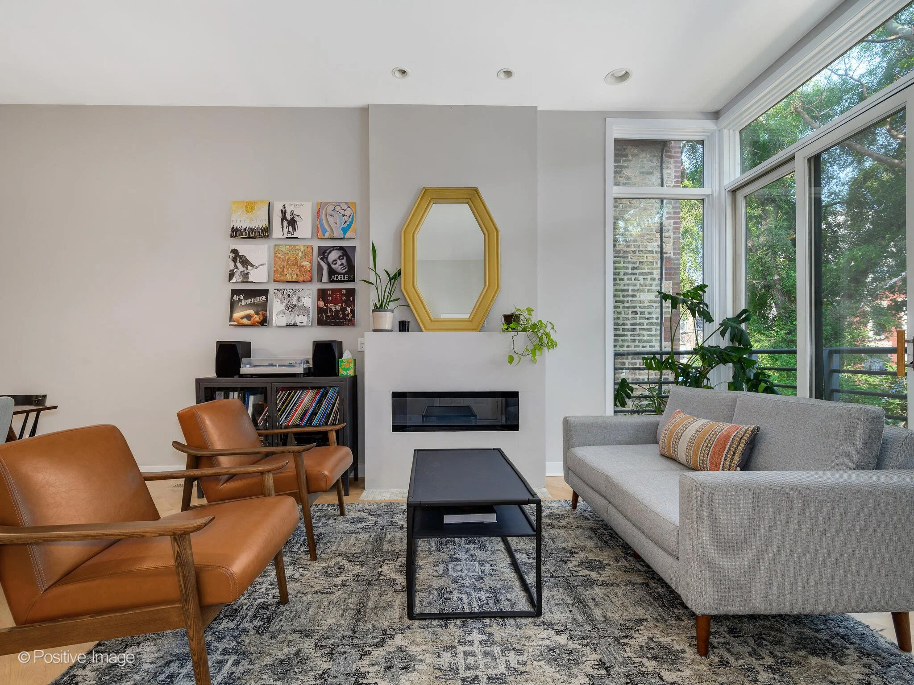


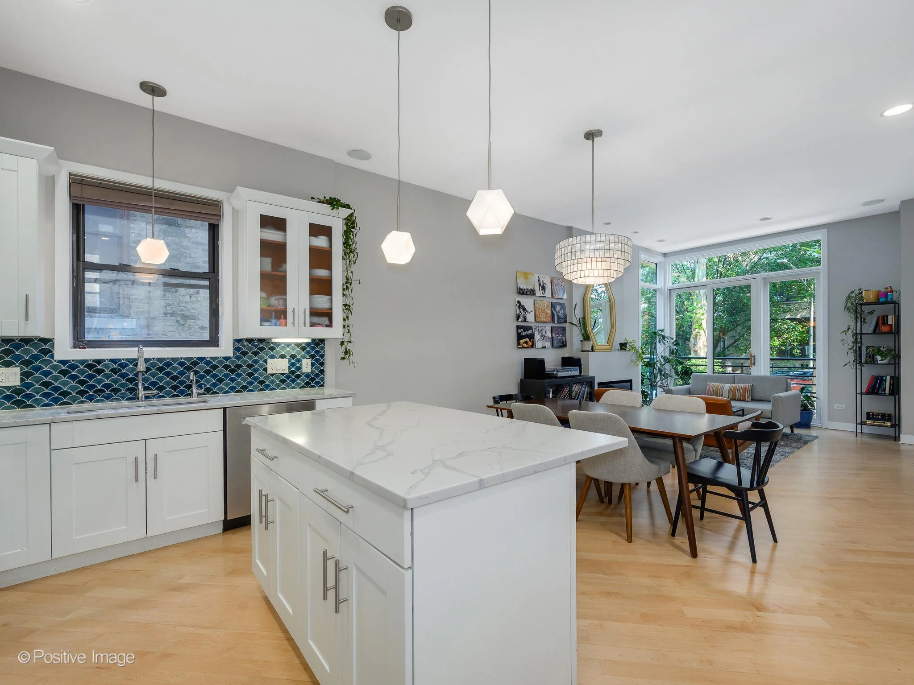

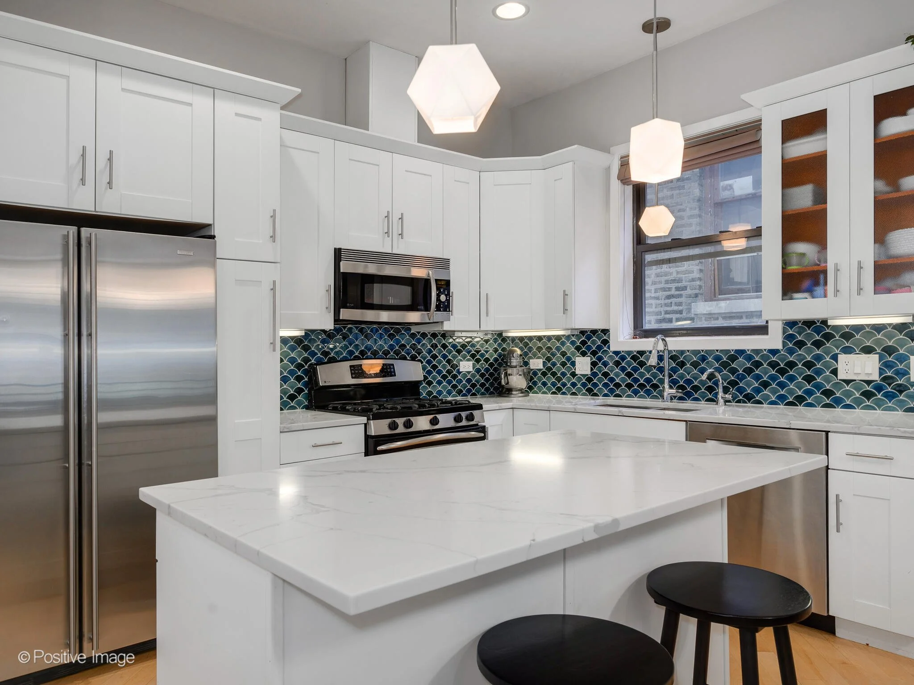

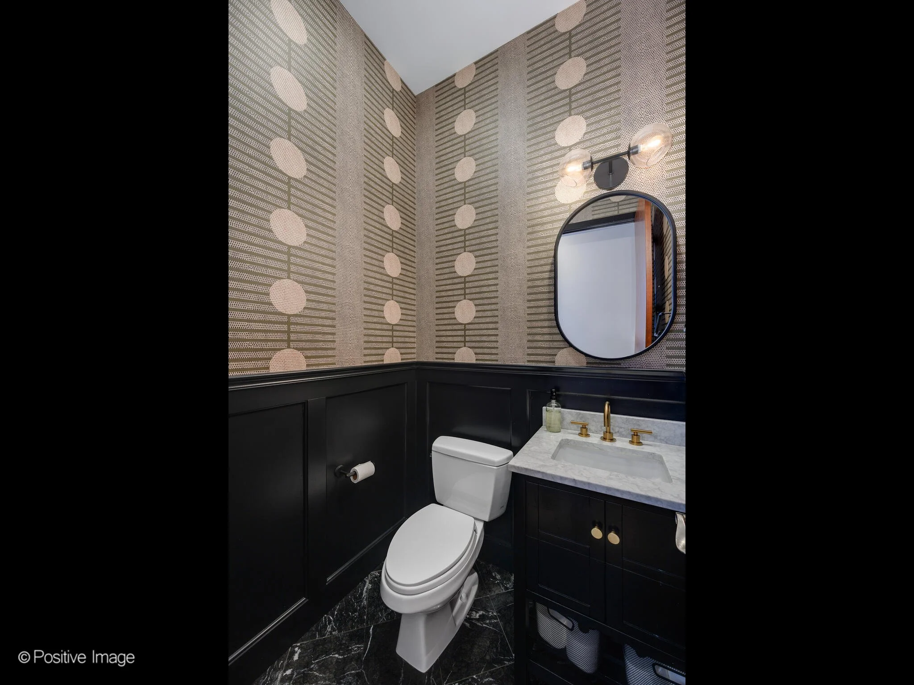







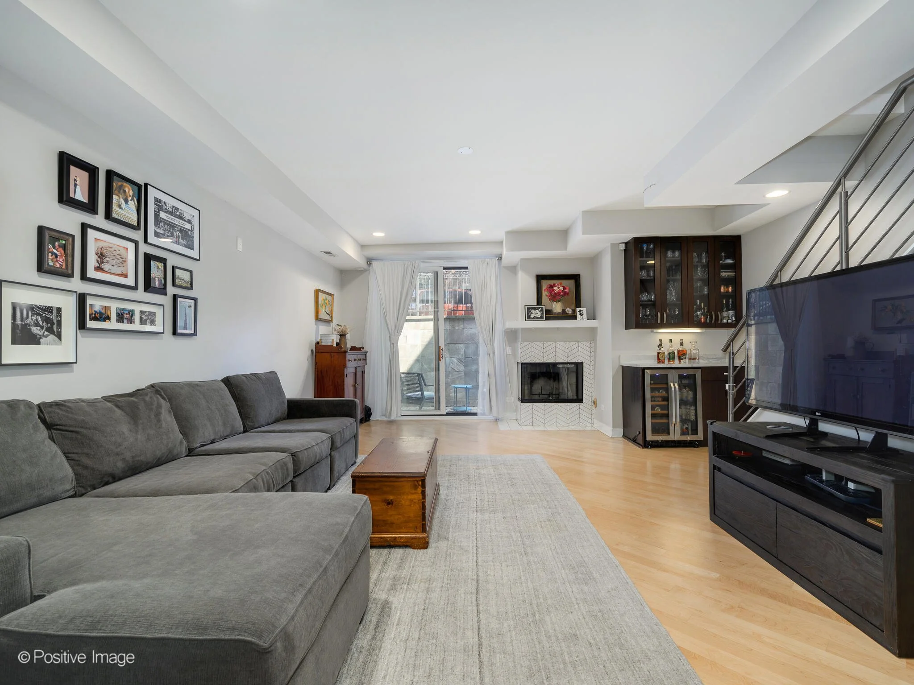


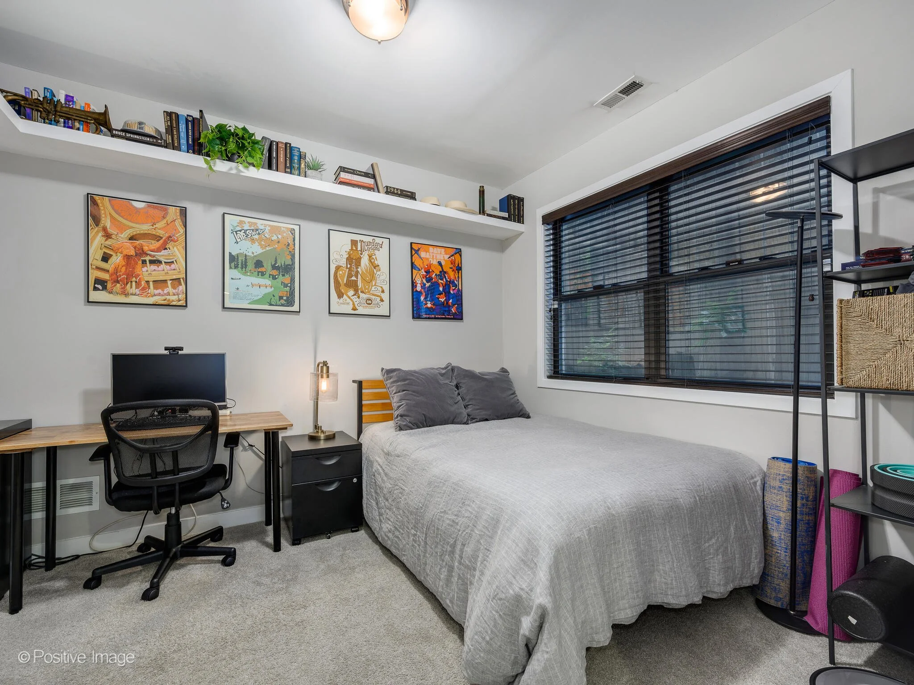







Wicker Park | 3-Bed | 2.5-Bath | $815,000
Located in a prime Wicker Park location, this beautifully updated 3-bedroom, 2.5-bathroom duplex seamlessly blends modern upgrades with timeless finishes. The main level features refinished hardwood floors, extra-tall ceilings and doors, and a spacious open-concept living area with a sleek modern fireplace and a unique corner window that fills the space with natural light. The kitchen has classic white cabinets with crown molding, stainless steel appliances, a scalloped backsplash, and a generous island with seating for three, all open to the main living space, perfect for entertaining. The remodeled powder room impresses with custom wainscoting and wallpaper. The primary suite offers a beautifully renovated bathroom with an oversized shower, extra-deep soaking tub, Kohler fixtures, and a Room & Board vanity, along with a custom Elfa closet and a private balcony equipped with a gas line for grilling. The lower level expands your living space with rare tall ceilings and full-size windows. There you’ll find a spacious family room with wood-burning fireplace, dry bar with beverage fridge, access to an additional outdoor space, along with two bedrooms and a full bathroom. Off the main level through a hallway or the primary bedroom, you'll find a fully refinished garage roof deck with pergola and privacy fencing. Additional features include built-in speakers and a garage parking space. Ideally situated near top restaurants, public transportation, the 606 trail, and all Wicker Park has to offer.





















































