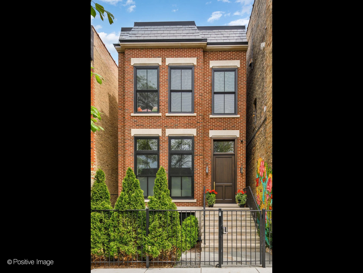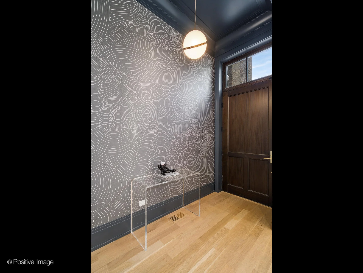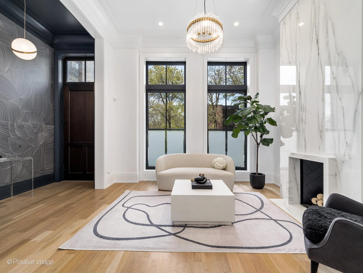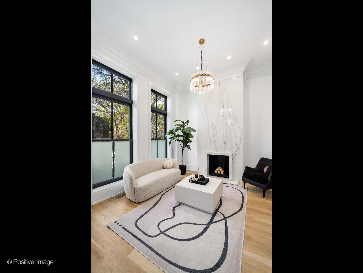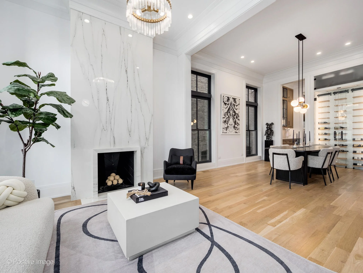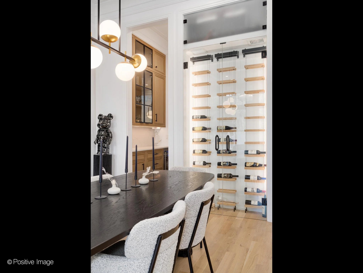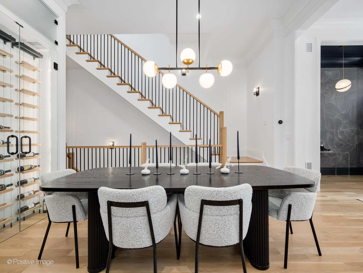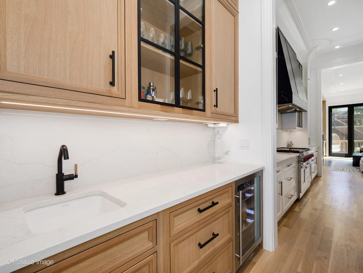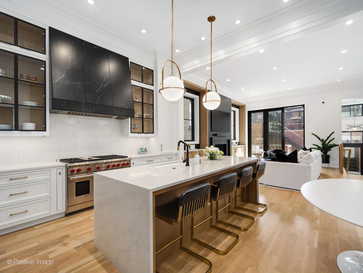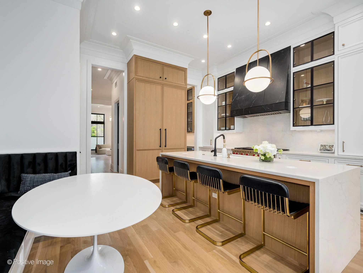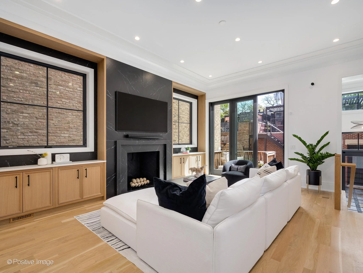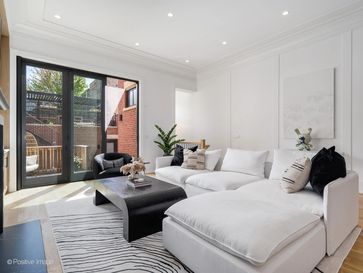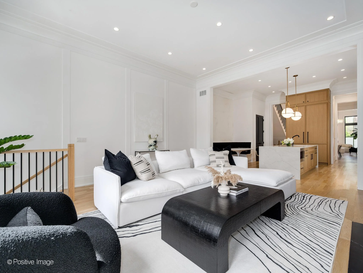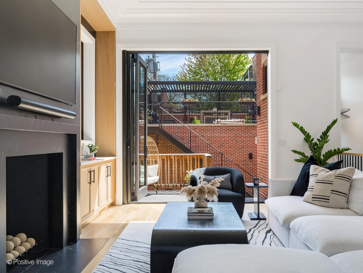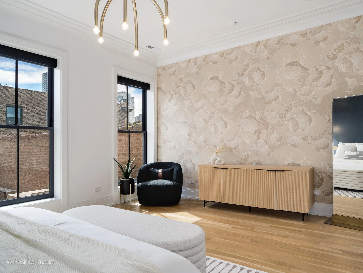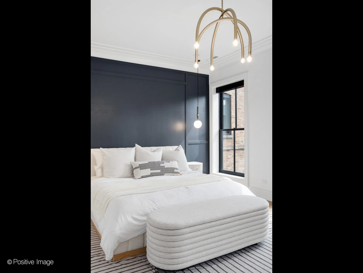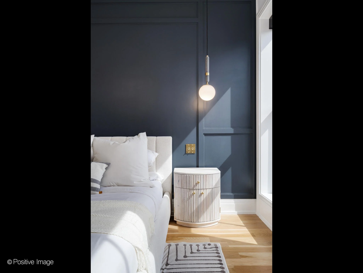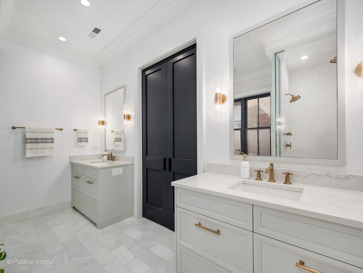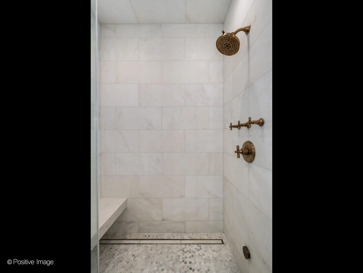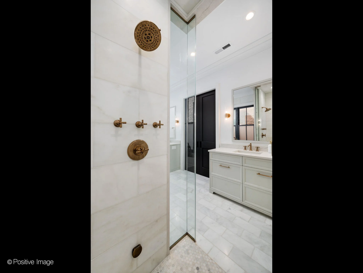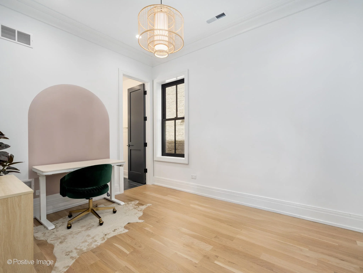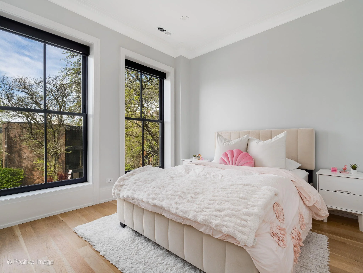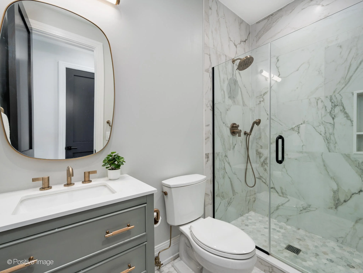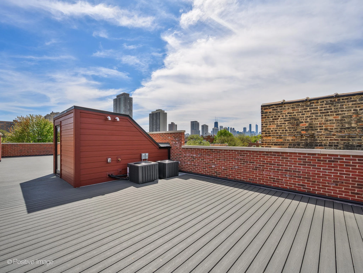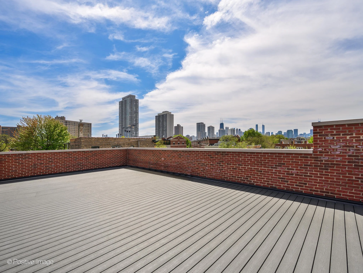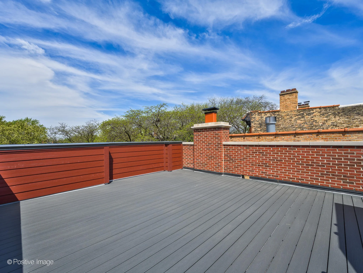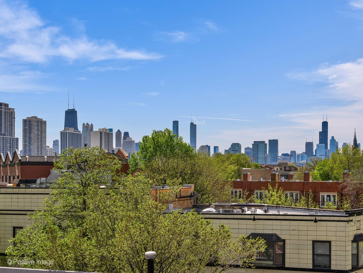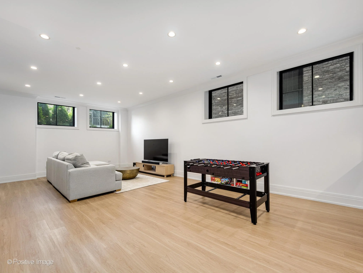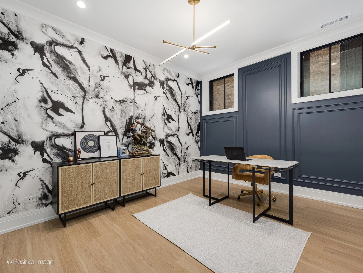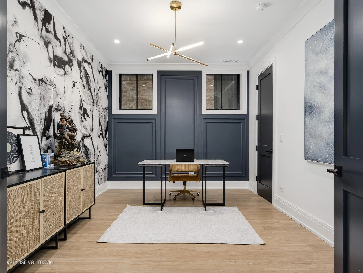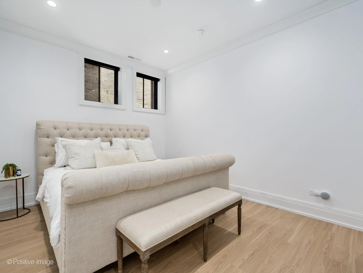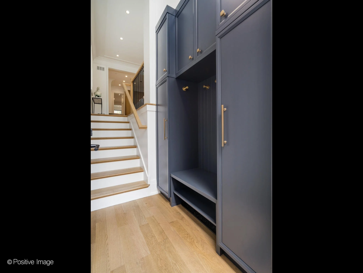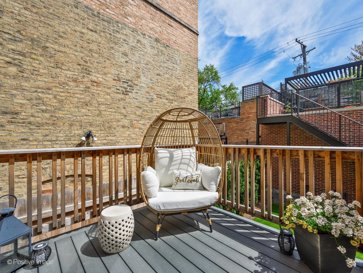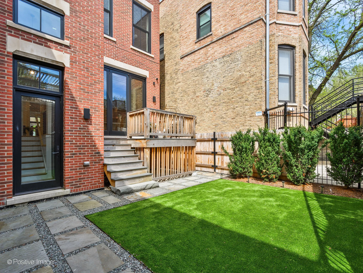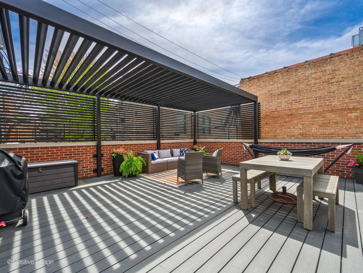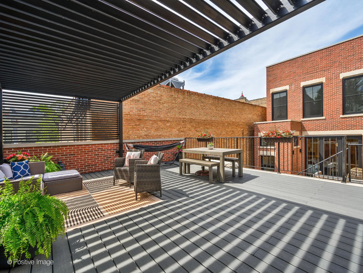1432 W Chestnut St. #3
/
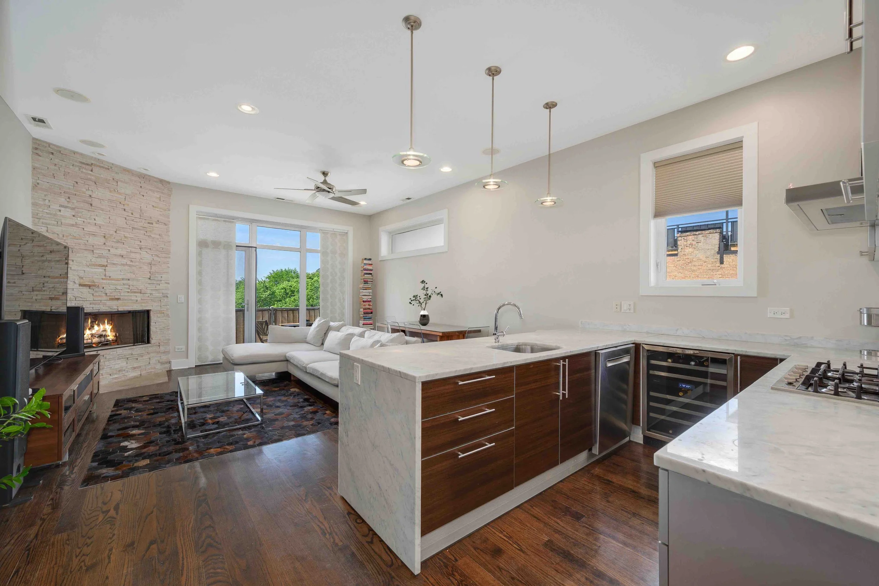
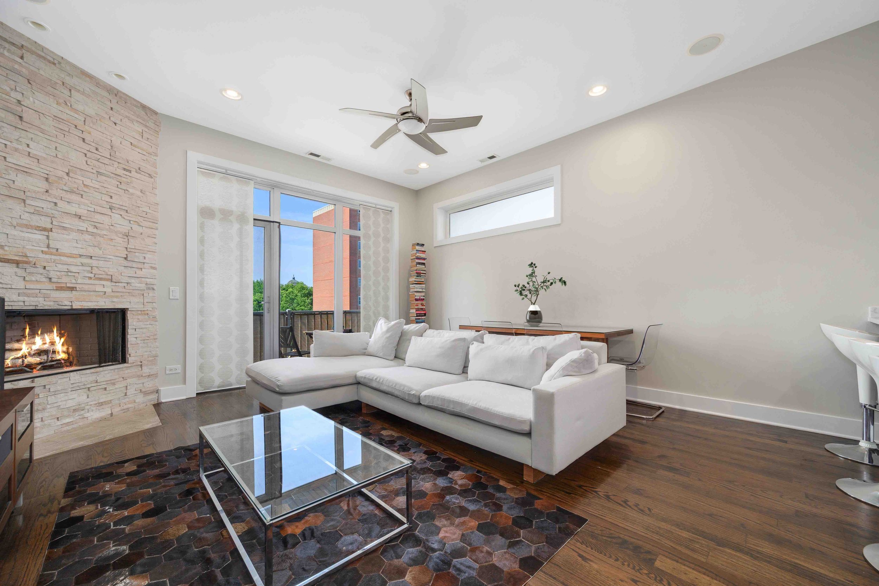
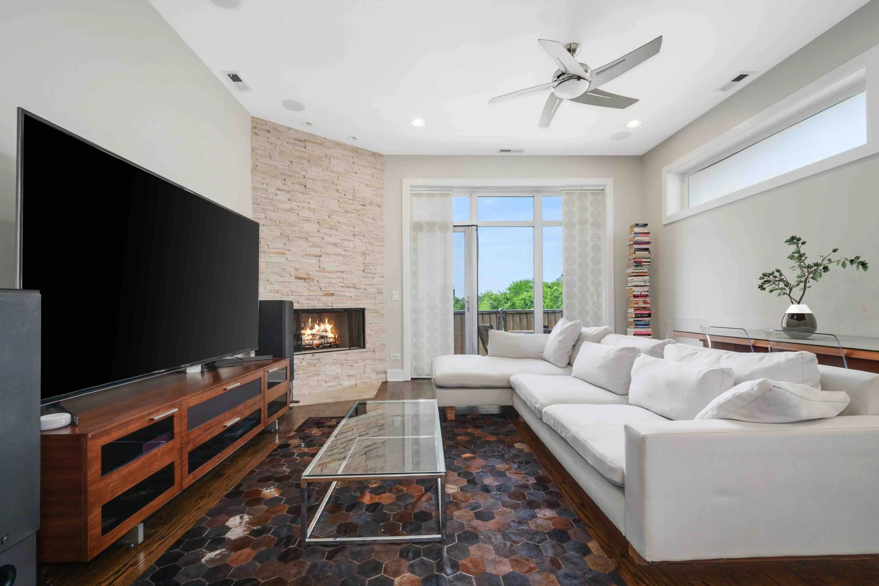
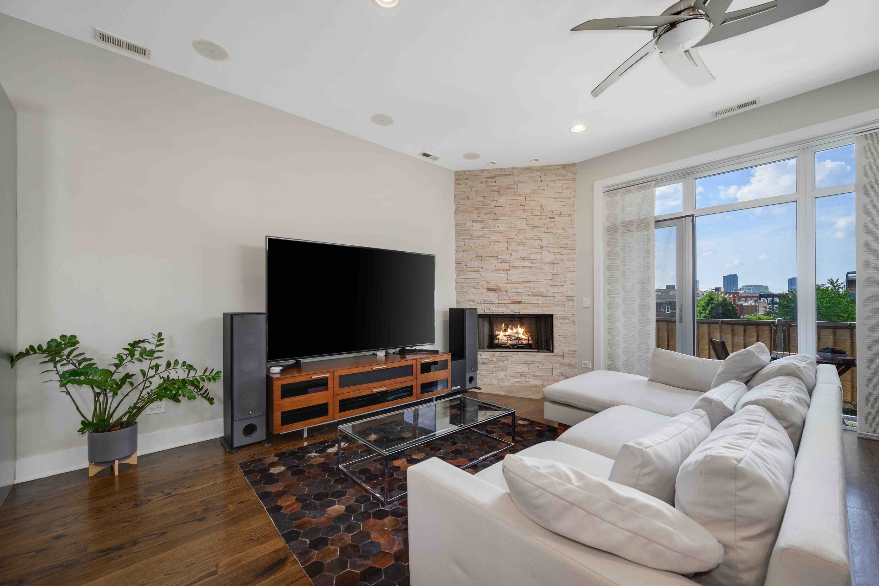




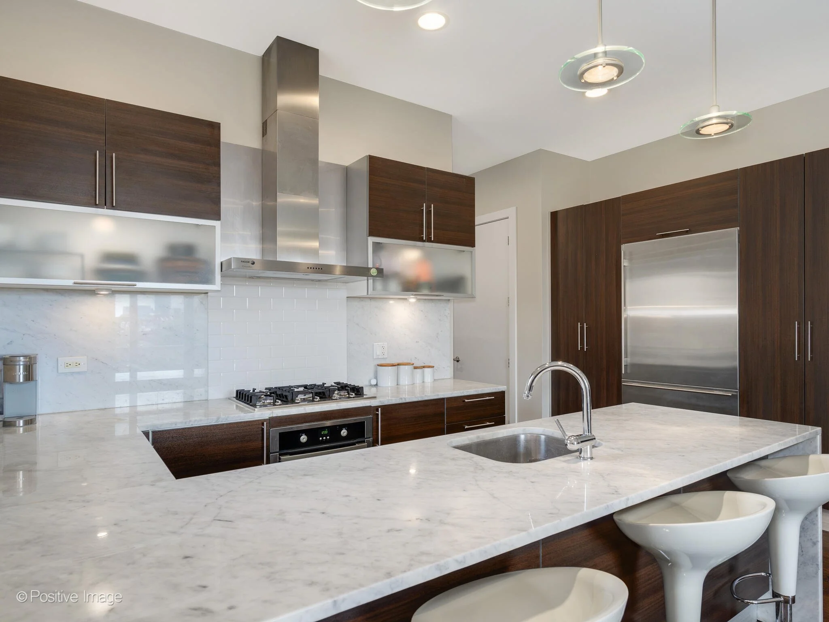









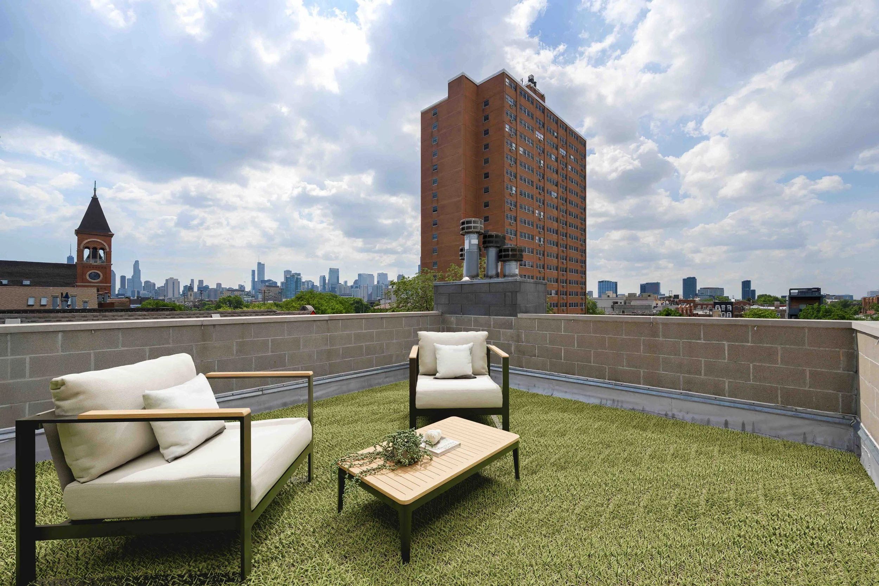


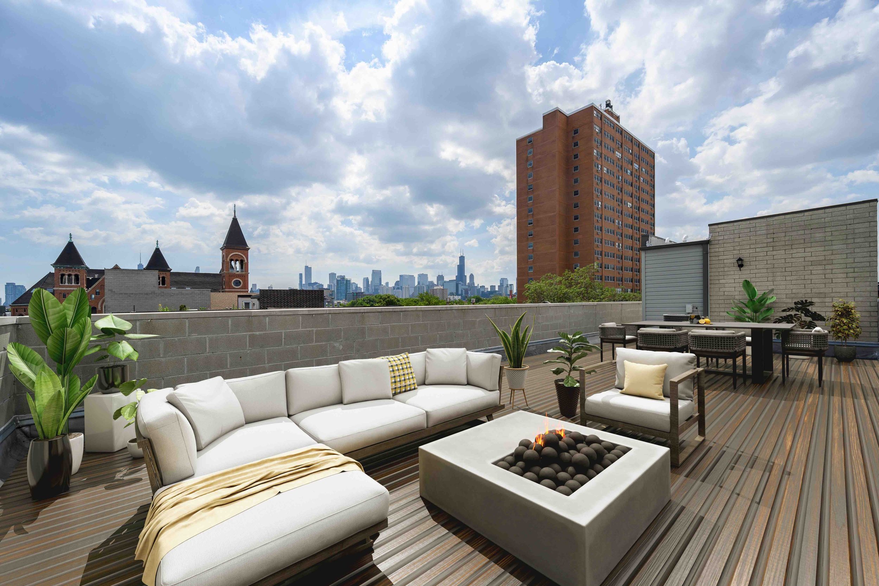



Noble Square | 2-Bed + Bonus Room | 2 Bath | $635K
Welcome to this sun-filled 2-bedroom + bonus room, 2-bath penthouse in an intimate 3-unit building, offering high-end finishes, thoughtful updates, and multiple outdoor spaces, including a private, expansive roof deck with sweeping skyline views.
Step inside to an open-concept living and dining area anchored by a striking stacked-stone fireplace and direct access to a front terrace, perfect for entertaining or relaxing with a morning coffee. The modern chef’s kitchen features veined marble countertops, a waterfall island with seating for four, SubZero refrigerator, Bosch dishwasher, beverage cooler, range hood, sleek custom cabinetry, and plentiful pantry space.
The oversized primary suite includes a walk-in closet, north-facing balcony, and spa-like bath with heated floors, a jetted tub, marble steam shower, and dual vanity. The second bedroom offers a flexible layout with generous closet storage.
A modern staircase leads to a sunlit bonus room with custom built-ins, a wet bar, and a beverage fridge. An ideal space for entertaining, working from home, or simply unwinding with skyline views in the background. This versatile space opens directly onto your private rooftop deck, offering endless potential for your dream outdoor oasis.
Additional features include hardwood floors, fresh paint, integrated speakers throughout the home, recently updated in-unit washer/dryer, brand-new oven, a dedicated storage unit, and an enclosed parking space included in the price.
Ideally located on a quiet side street in Noble Square, just steps from Eckhart Park, popular restaurants along Chicago Avenue, the Blue Line, and convenient expressway access.







































